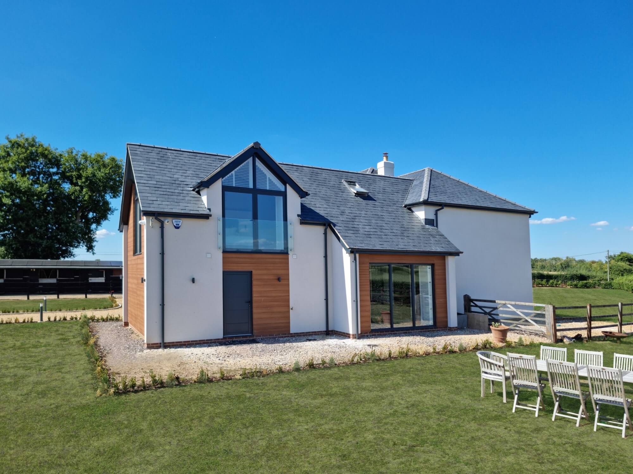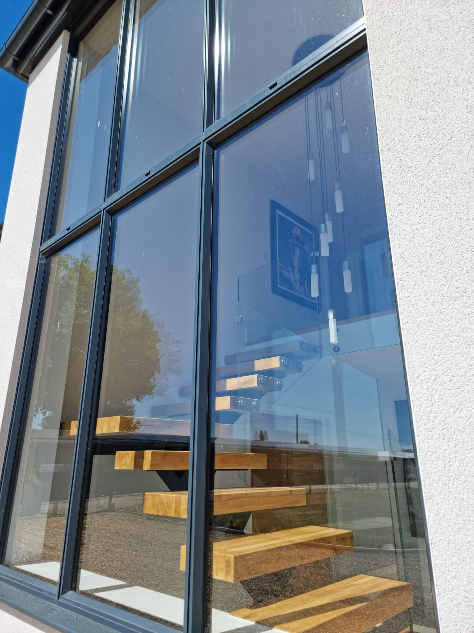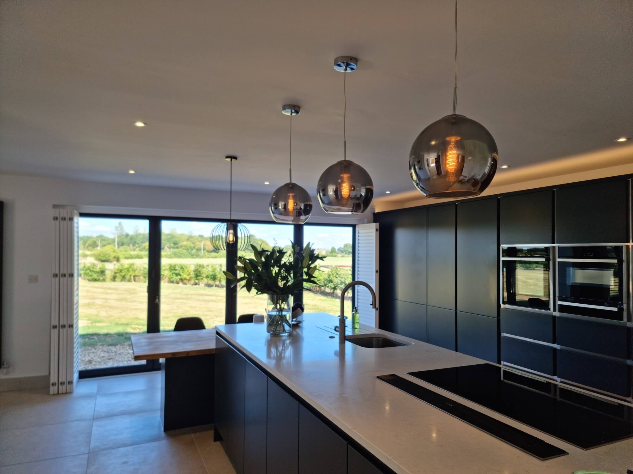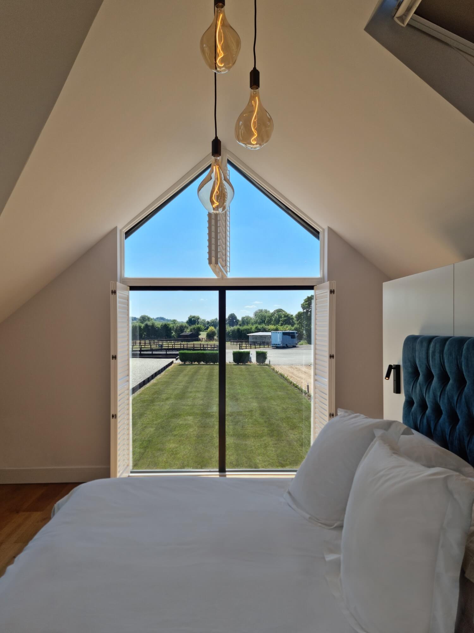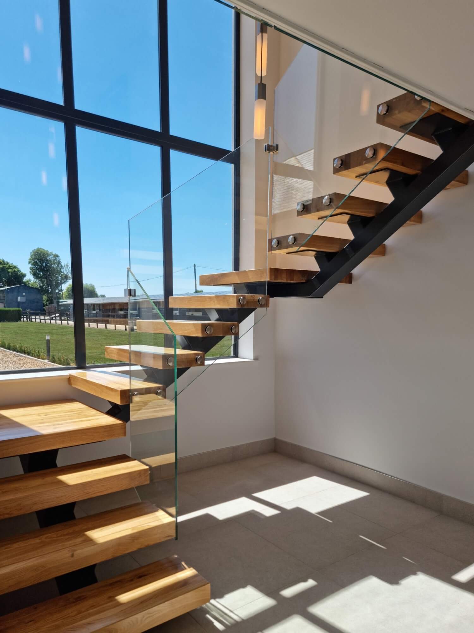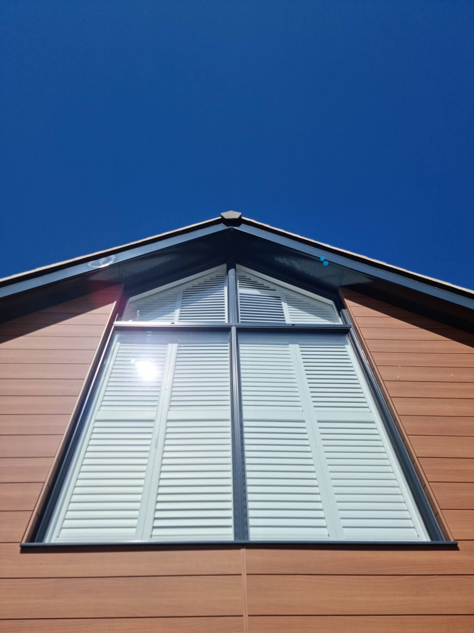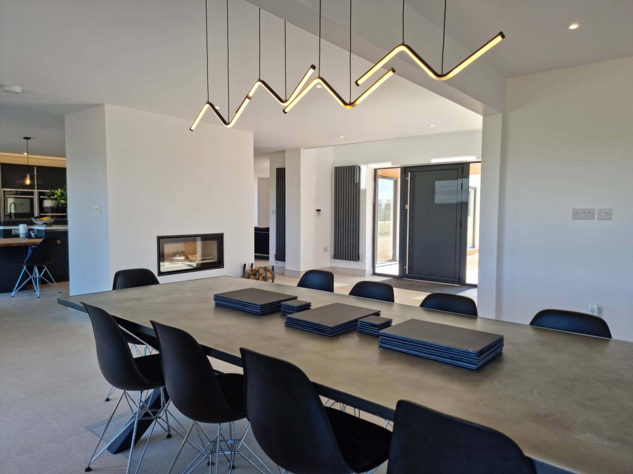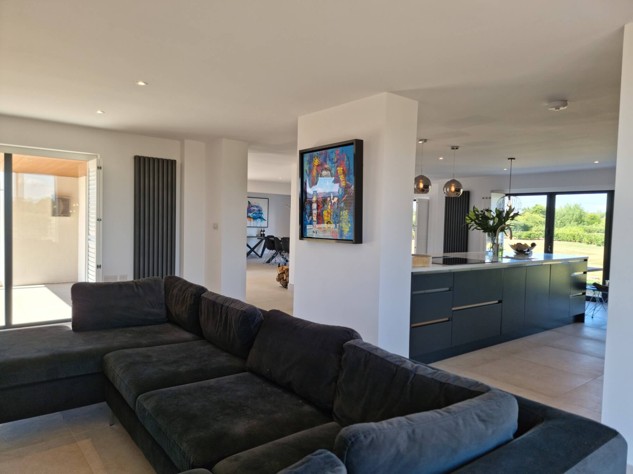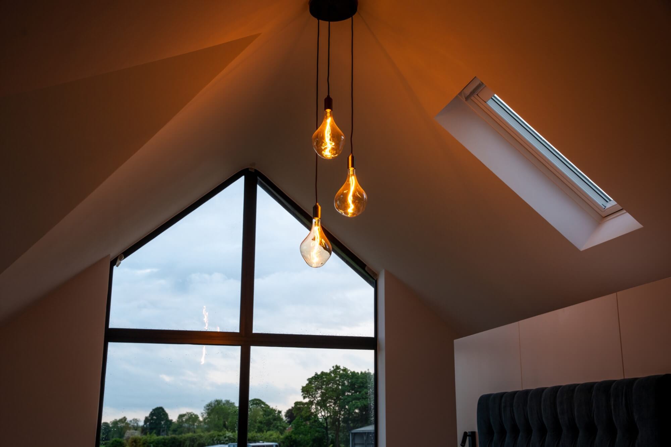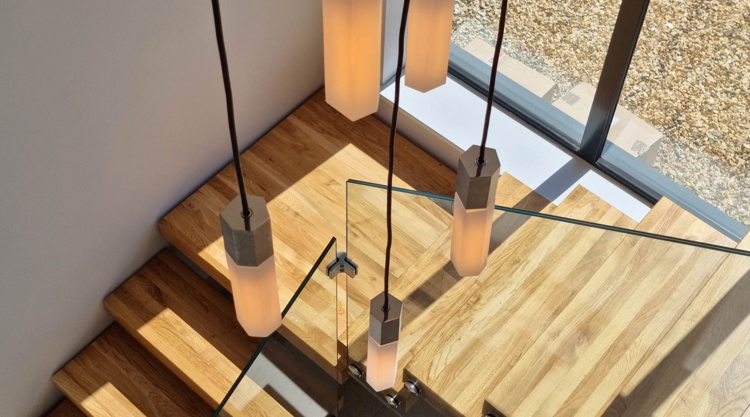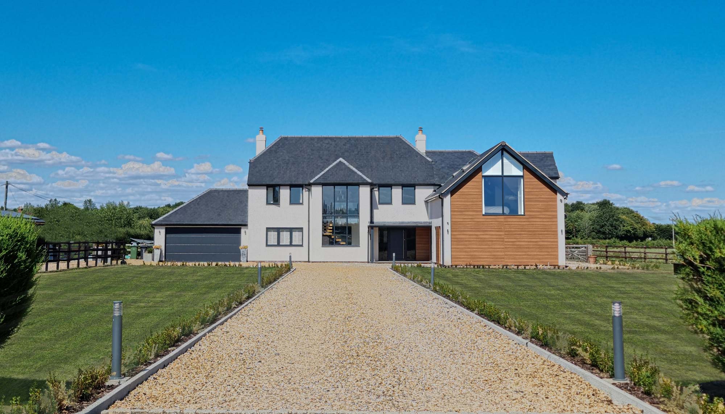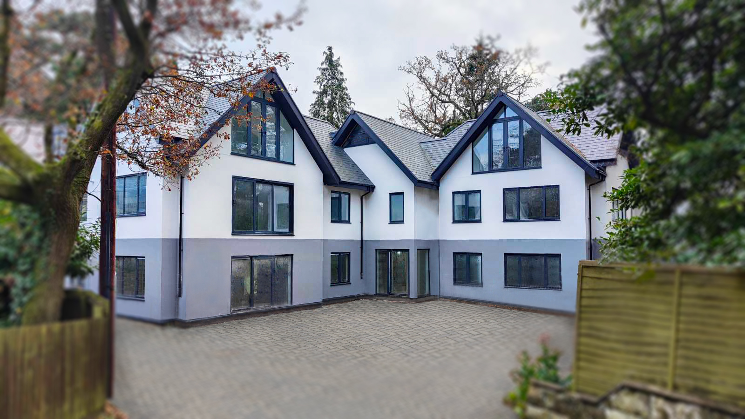A balance of beauty and function.
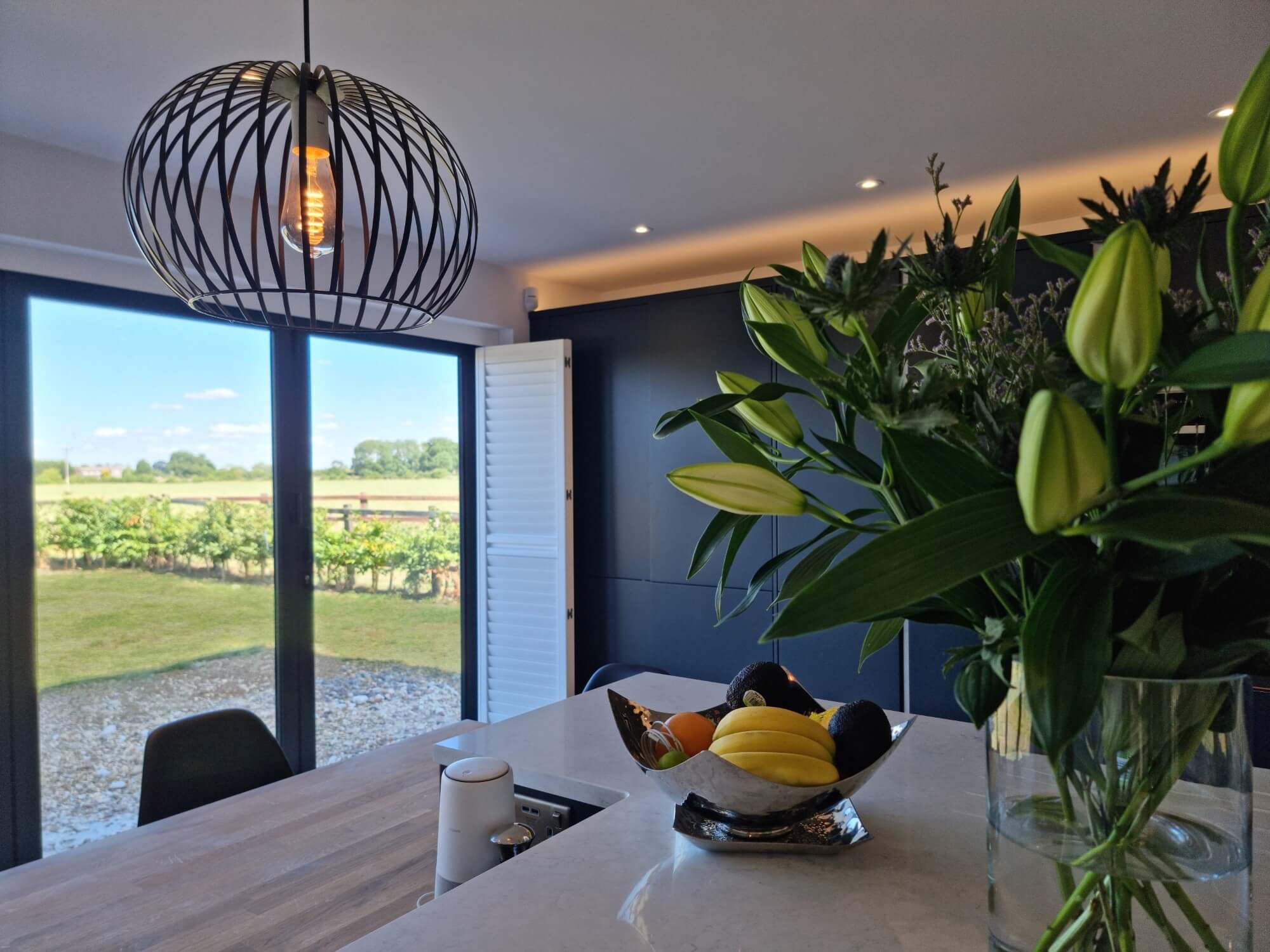
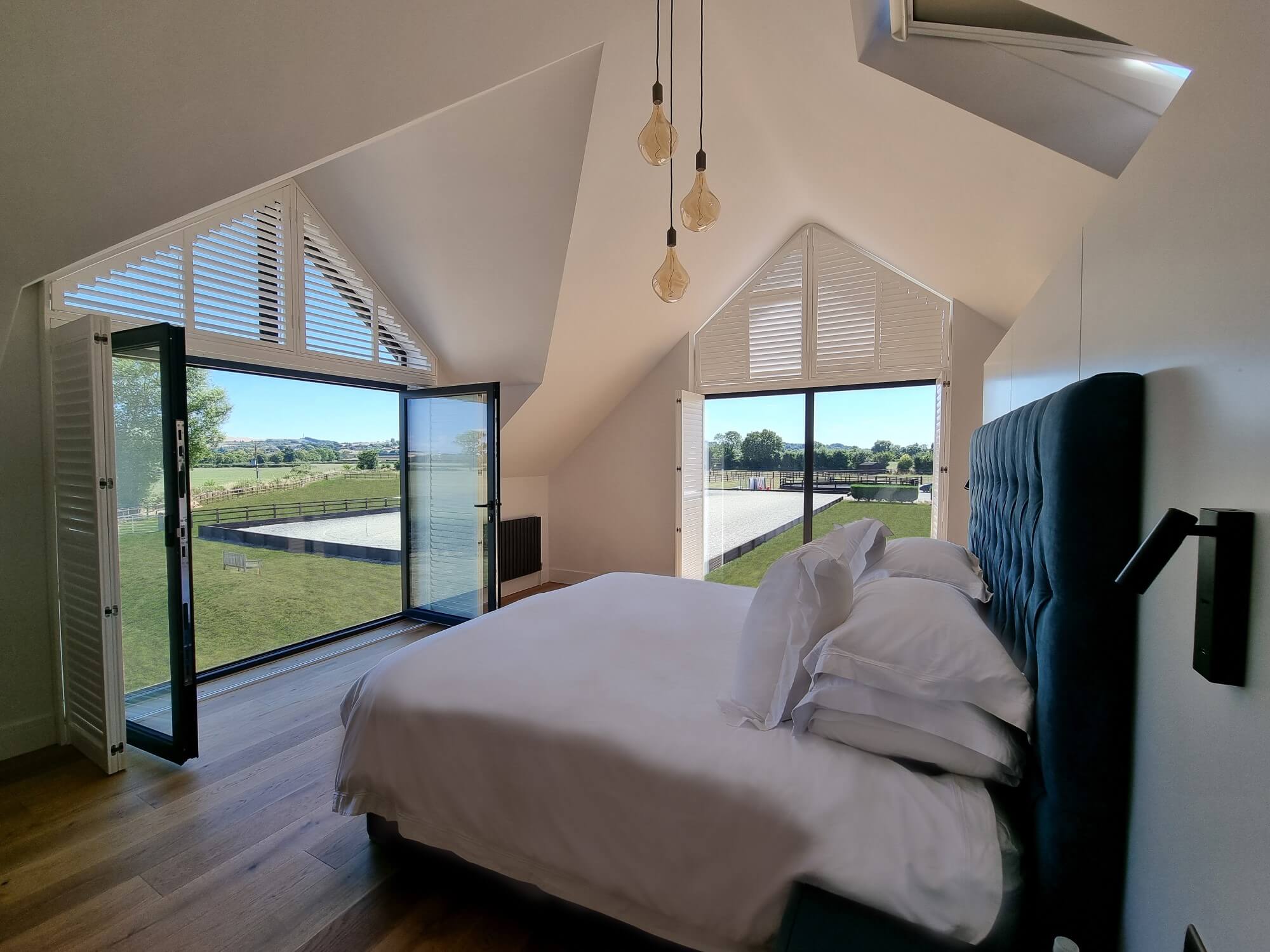
The Brief
The Lodge, a 4-bedroom family home in Wanborough, is situated within generous surroundings that include a driveway, stables, gardens, and various equine facilities. The client wanted to modernise both the interior and exterior of the property whilst making a home that’s size was akin to the size of the land. This already spacious home to include at least 5 bedrooms, a master suite, en-suite facilities for two additional bedrooms, and increased living space on the ground floor.
The Work
Using the original layout as a template, we added an L-shaped extension. This allowed us to open up the kitchen and add a snug and separate utility room on the ground floor. Glazed sections and windows were incorporated to enhance natural light and provide beautiful views of the surroundings. The kitchen was opened up to create a spacious, modern area ideal for family gatherings and entertaining. The new snug offers a cosy retreat, and the separate utility room provides practical space for laundry and storage.
Above the new extension, we located the grand master bedroom suite. This luxurious space features a walk-in dressing room/area and an en-suite bathroom, all framed by a vast gable window overlooking the picturesque surroundings, creating an incredible place to wake up each morning. Additionally, two new bedrooms were added, each with its own en-suite bathroom, fulfilling the request for increased bedroom space and privacy.
A dramatic oak and glass statement staircase, featuring a double-height ceiling and a statement pendant light. This stunning staircase is enhanced by a double-height gable-style window, allowing light and sun to flood in – creating a striking feature to the property both from inside and out.
To improve the external appearance, a mixture of contemporary cladding materials such as timber and render were used, with dark grey aluminium windows throughout to contrast against the render and cladding. To offer a practical addition, a cladded porch has been incorporated into the design, to enhance the rest of the house and stand out against the white render.
Chris Spratling - ClientCan’t thank Pier Architecture enough. Without Pier this project simply wouldn’t have happened. We had fallen in love with a design created by AN Other architect only to find it came in 30% above our budget. The team at Pier not only managed to deliver our original dreams but also create something that was even better within budget by cutting out pointless features, using more environmentally friendly materials and enhancing key features to give us a house with a real wow factor! The net result – a house that had more than doubled in value.
Should you use the amazing team at Pier Architecture? You work it out!
