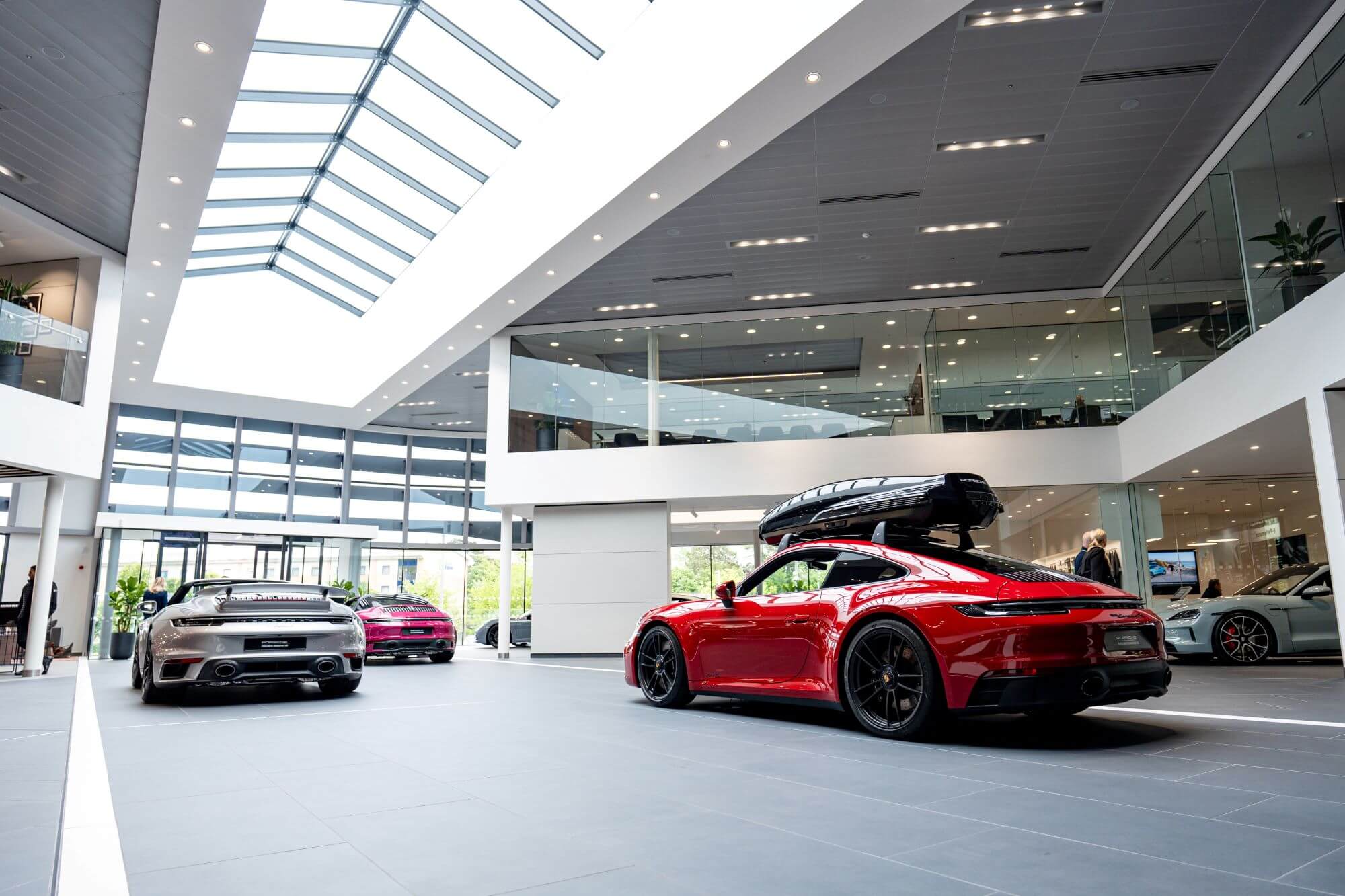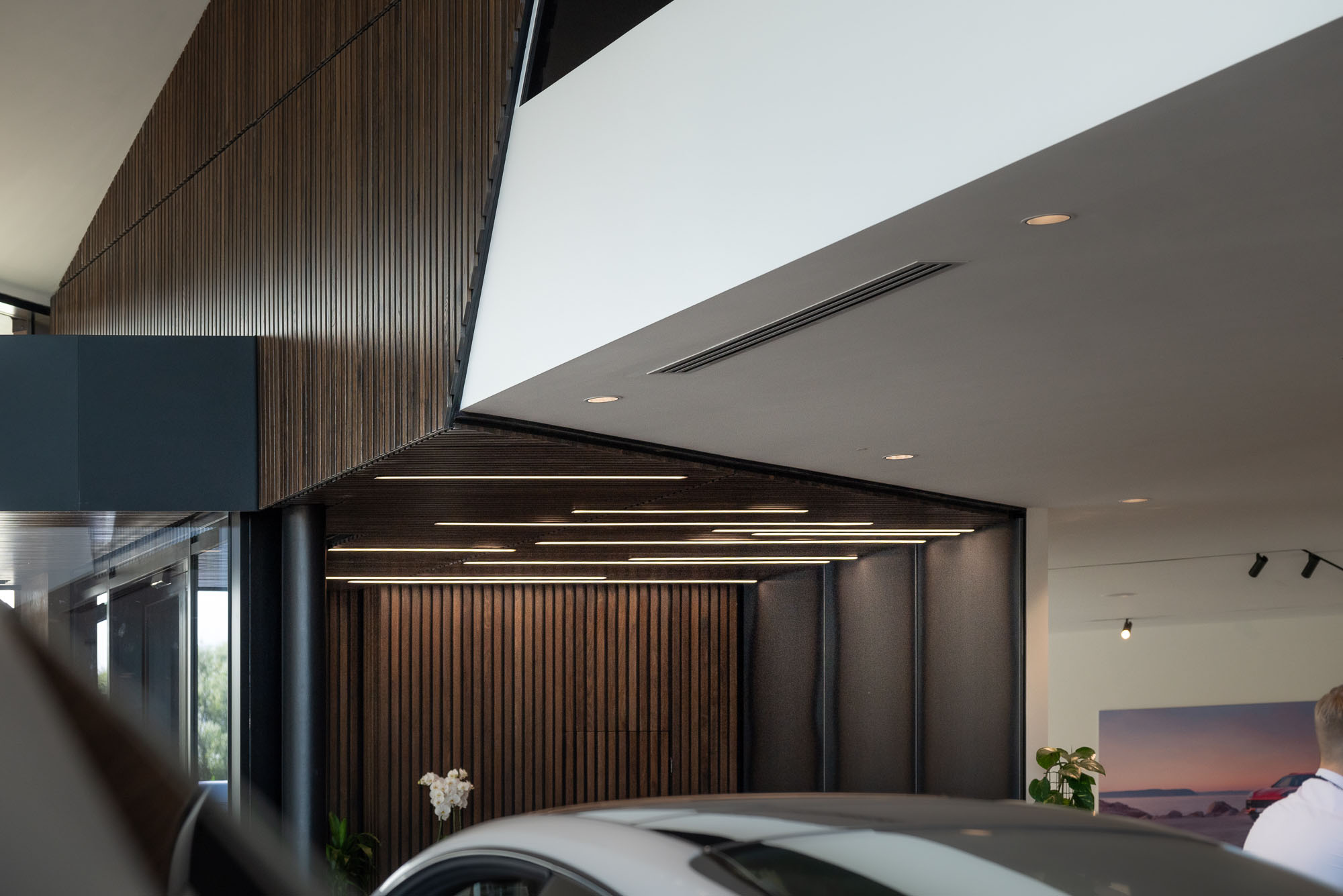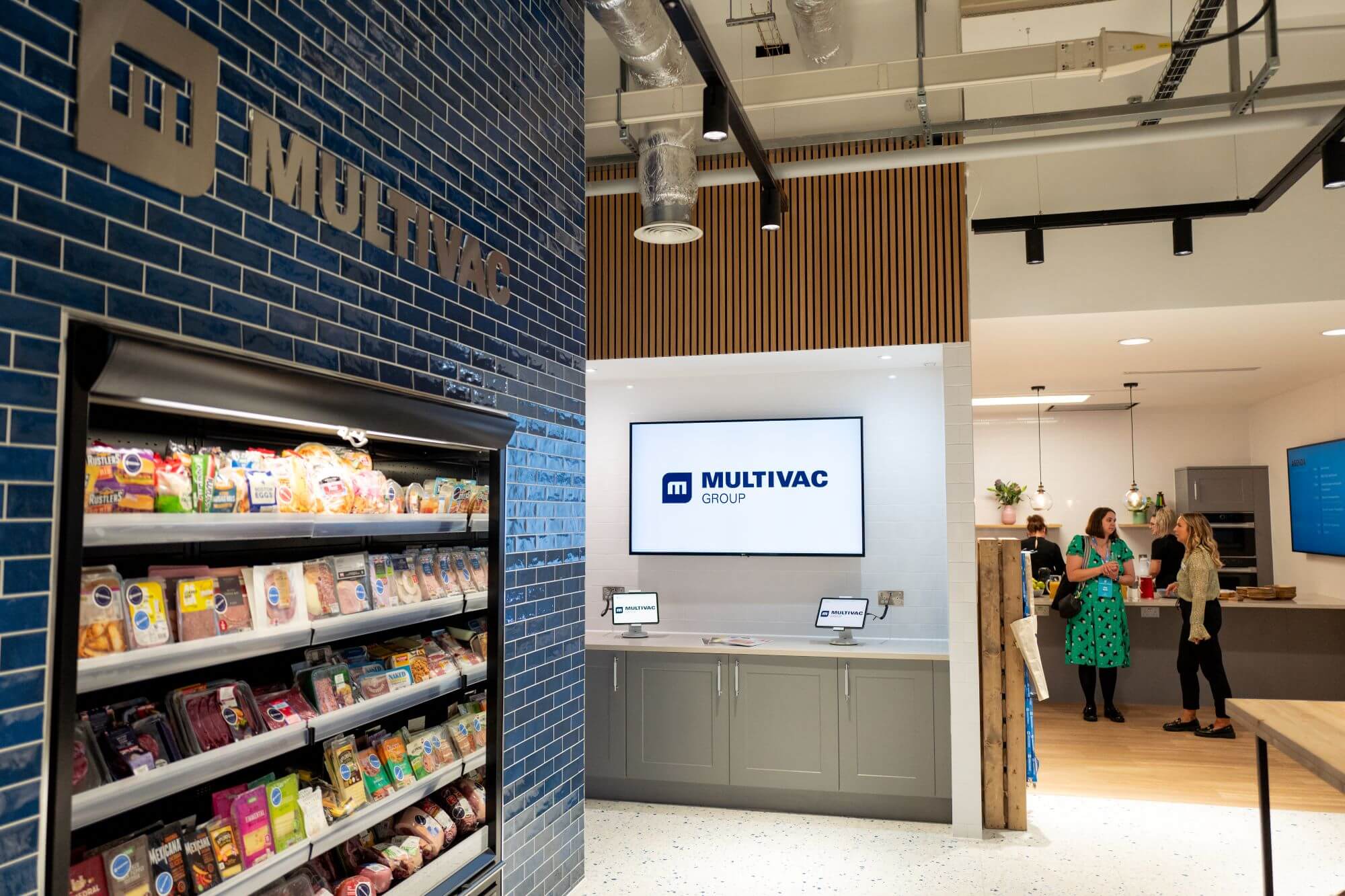Outdated to opulent.
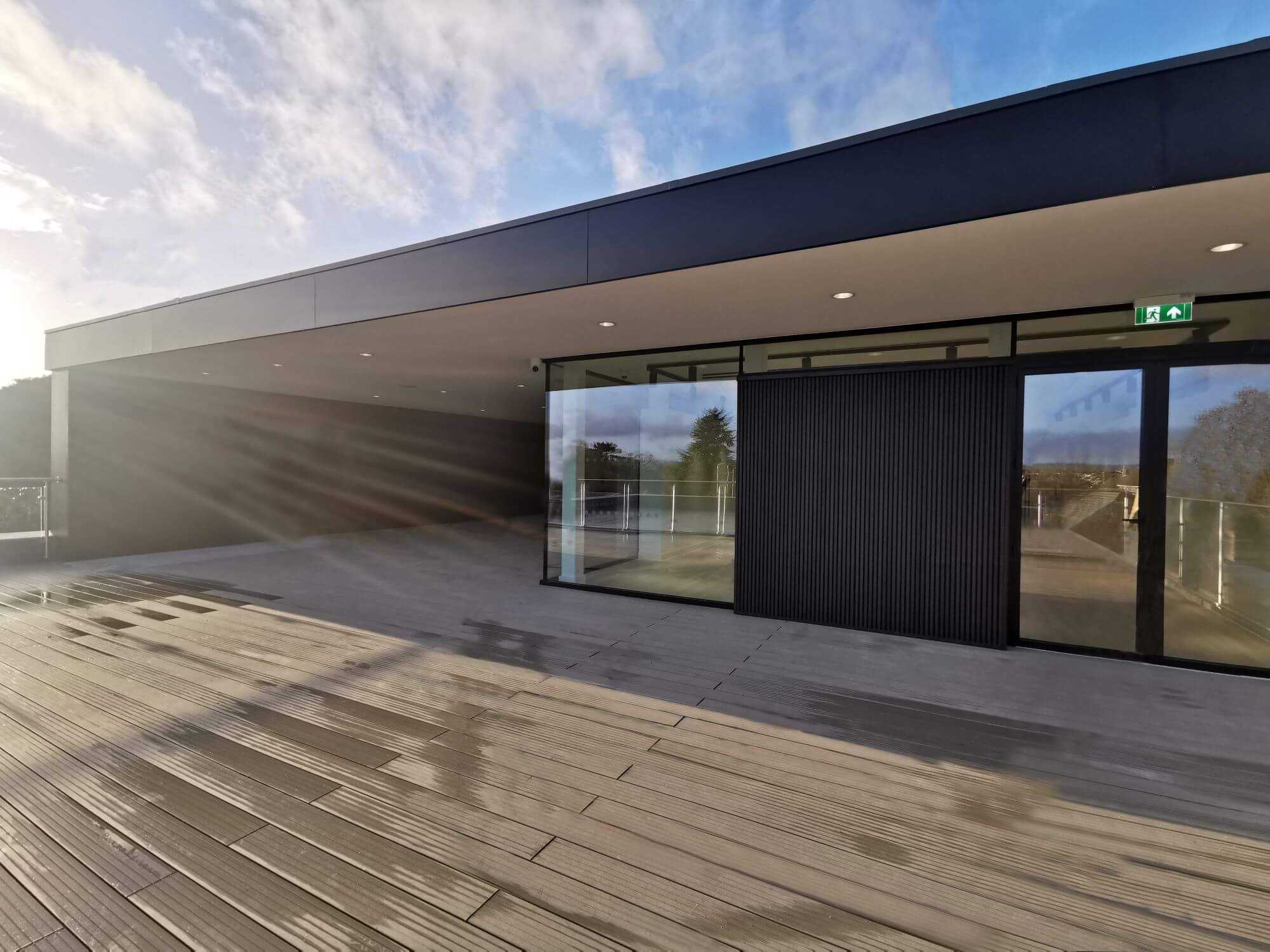
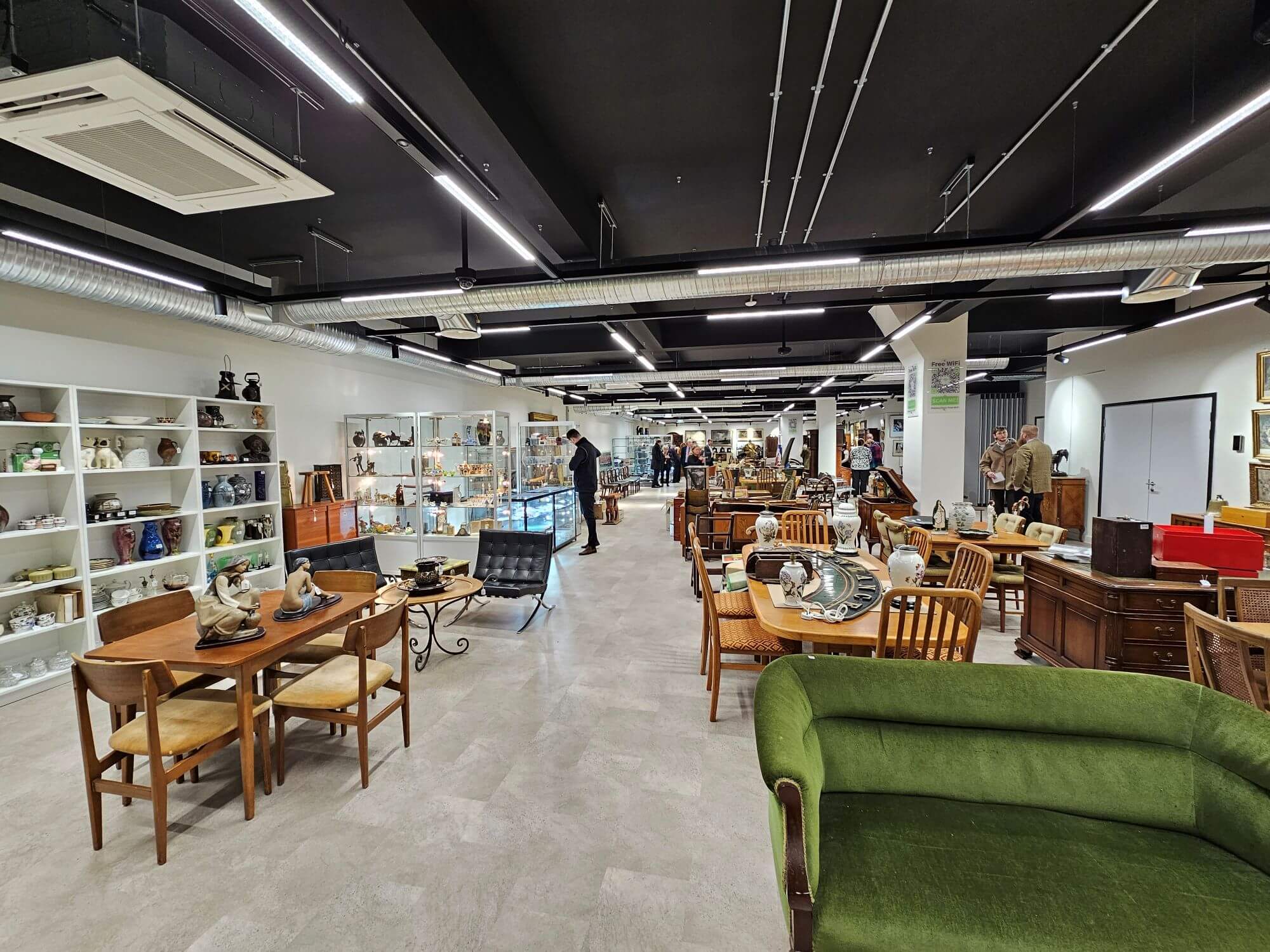
The brief
The design intent for the site is to transform a very tired, dated and dilapidated former supermarket and transform it into a high-quality auction rooms aiming to be one tier below Christie’s, Bonhams, and Sotheby’s. The auction rooms will host at least four auctions per month, plus fairs and functions. High-value lots necessitate robust security, including a good CCTV system and independently secure, alarmed spaces.
The ground floor will feature a cafe/bistro and a reception area fronting the High Street, serving both the public and auction attendees, including the new first floor gallery space.
The first floor will include a suite of offices, bar servery and a gallery for entertaining high-net-worth clients, hosting events, and displaying art.
The budget was tight but the vision was huge, and all this in a building that was in a conservation area surrounded by listed buildings… Challenge accepted.
The work
This project had so many challenges, from the unknown nature of the existing building, which was a culmination of multiple previous extensions and adaptations, to the need to extend the upper floors and maintain fire escapes.
What we managed to achieve in a relatively small footprint is remarkable. The vision of our interior design team to assist in making sure the architectural spaces we created came to life.
Like with any semi public sales building, customer journey is key to the success of the project. Entry from both sides of the building and a centrally located staircase with multiple entrances provide an easy and efficient navigation of the building. The auction rooms are modern, exciting yet sufficiently muted to ensure the products on display are not overshadowed.
The Bistro on the ground floor has a completely different feel, with cosy warm tones and state of the art lighting, the space can transform from a lively daytime coffee bar into an intimate evening venue.
A dumb waiter was installed directly connecting the kitchen in the Bistro to the bar in the Gallery allowing for events to be catered simply and efficiently.
Upstairs the clean crisp feel of the gallery, with its feature walls and bar scale the sense of grandeur up to 11 when you see it opens out onto a beautiful semi covered deck area with views out over the Marlborough downs. Again a limited and neutral colour palette in these spaces provide a perfect backdrop, whilst pops of colour in choice locations provide warmth, without detracting from the art on display.
The spaces flow and operate seamlessly creating a building that is wonderful to experience as a visiting customer as well as simple to manage and control as a building operator.
Bistro Project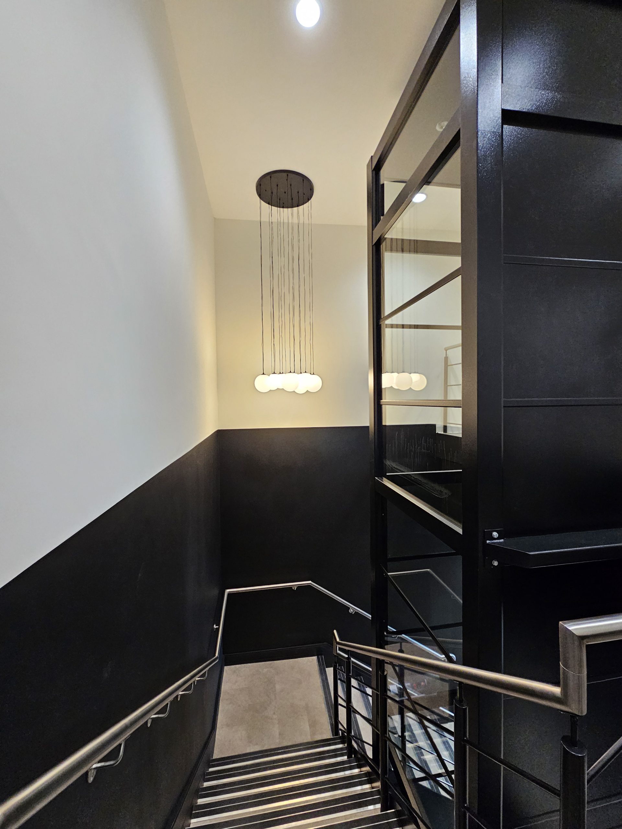
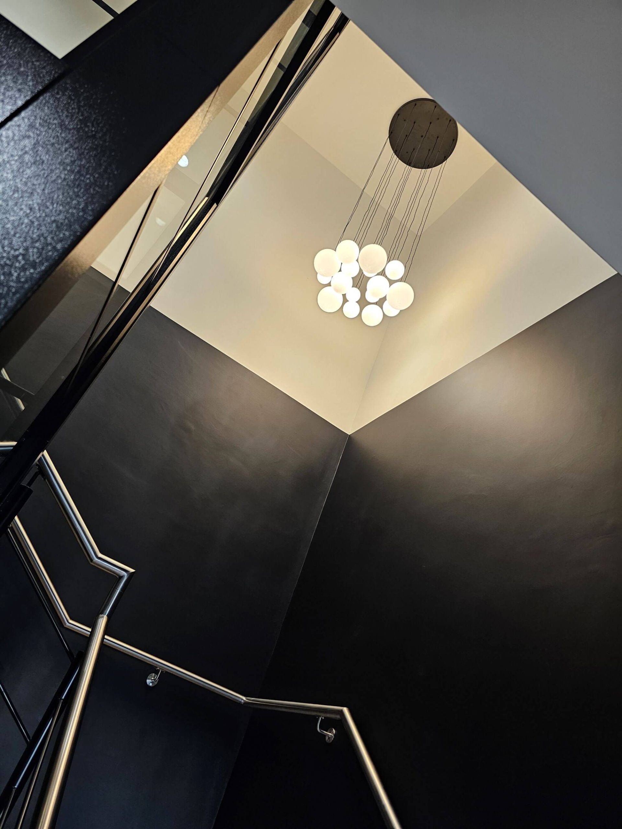

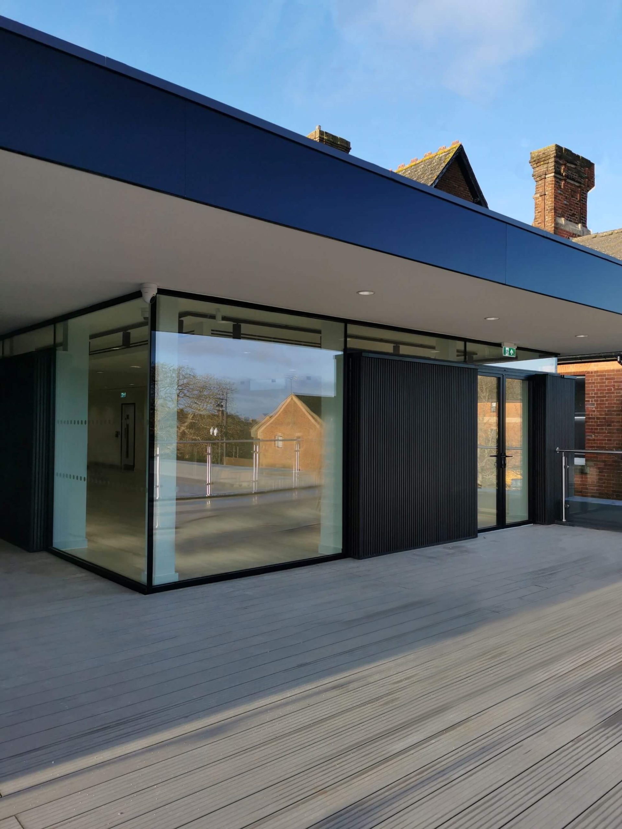
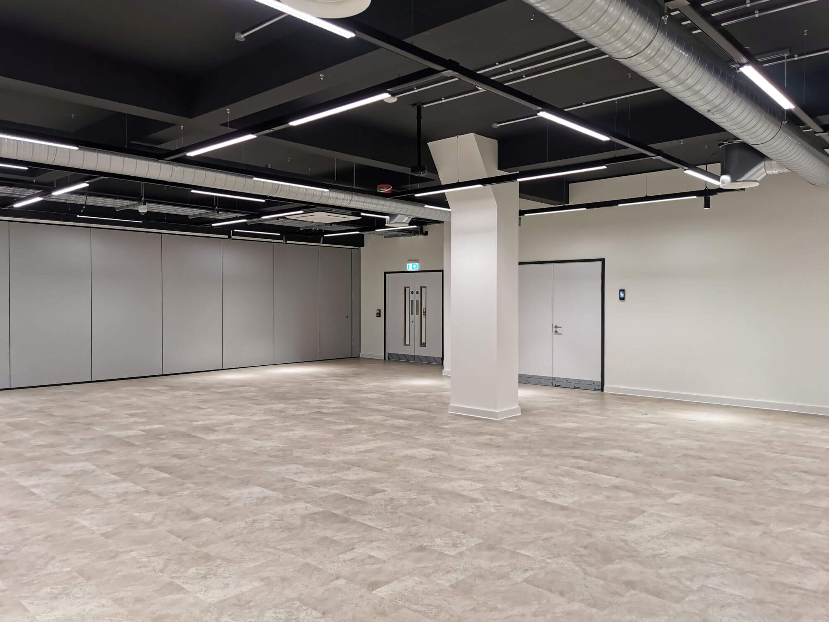
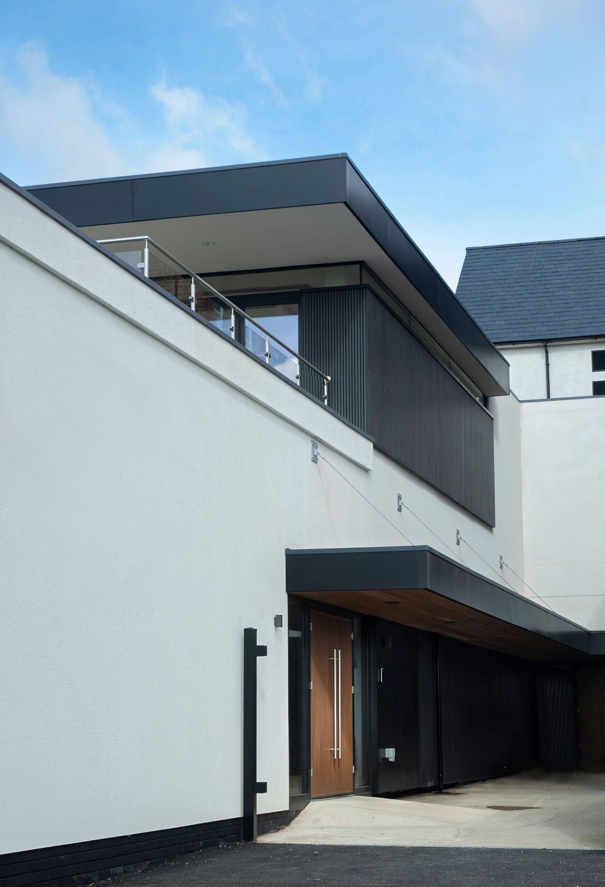
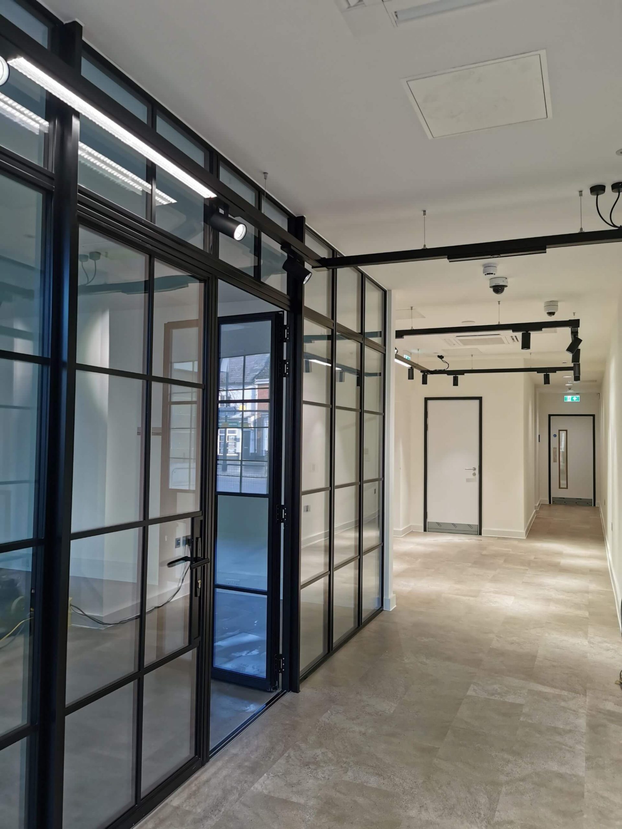
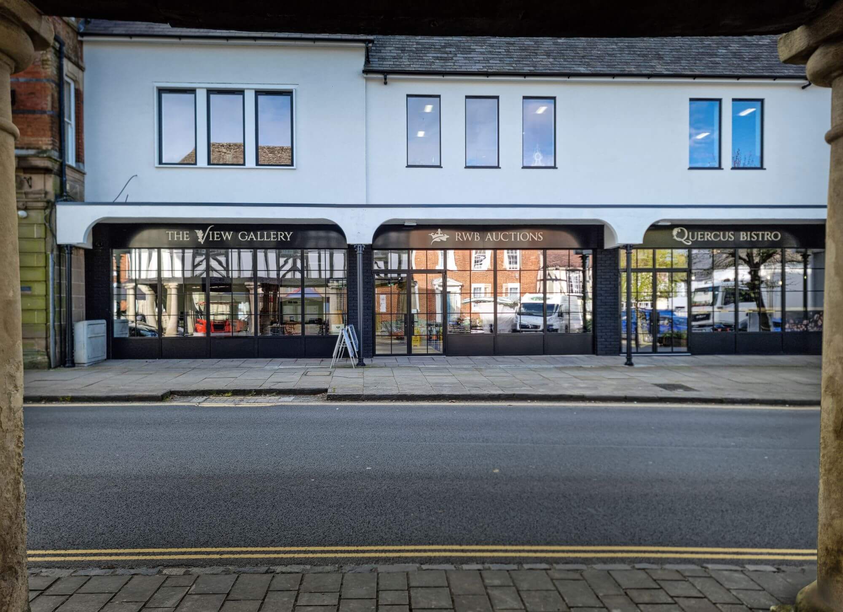

Steve Bucknell, General Manager, RWB AuctionsIt’s a building we all love, and the transformation has been exceptional! We get so many positive comments from people who visit us – it really is a wonderful conversion and refurbishment.

