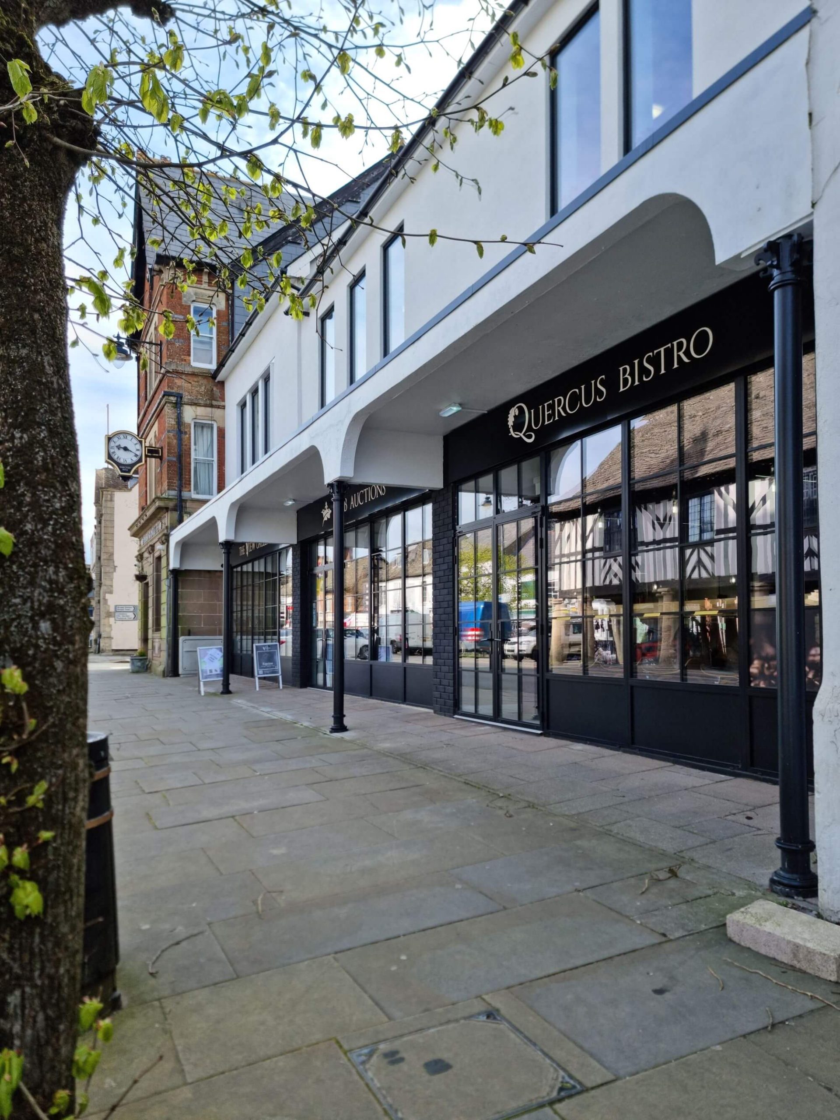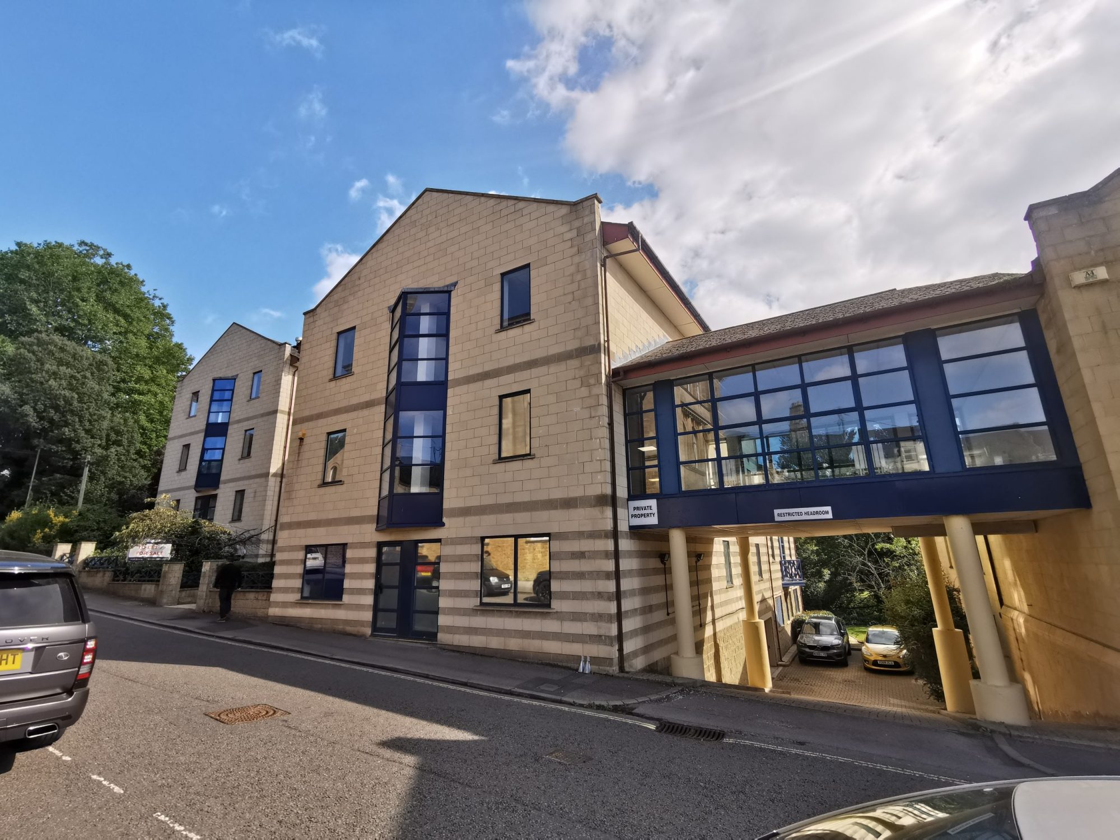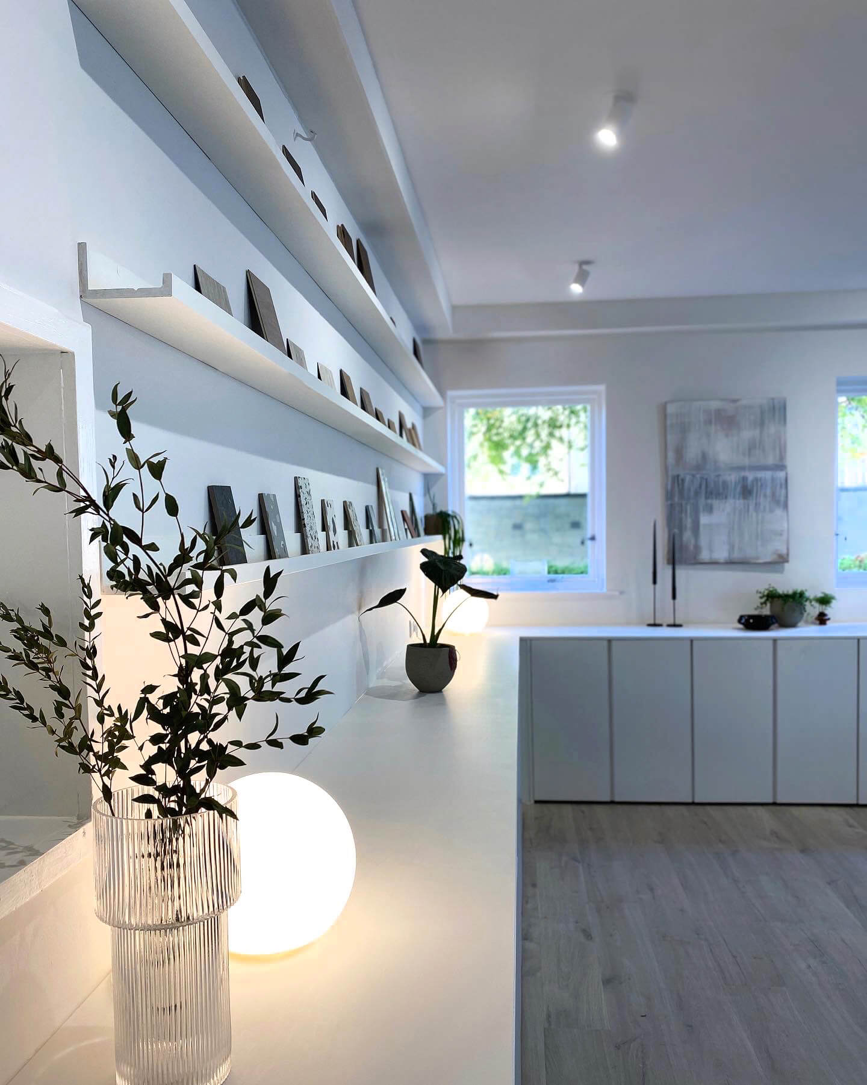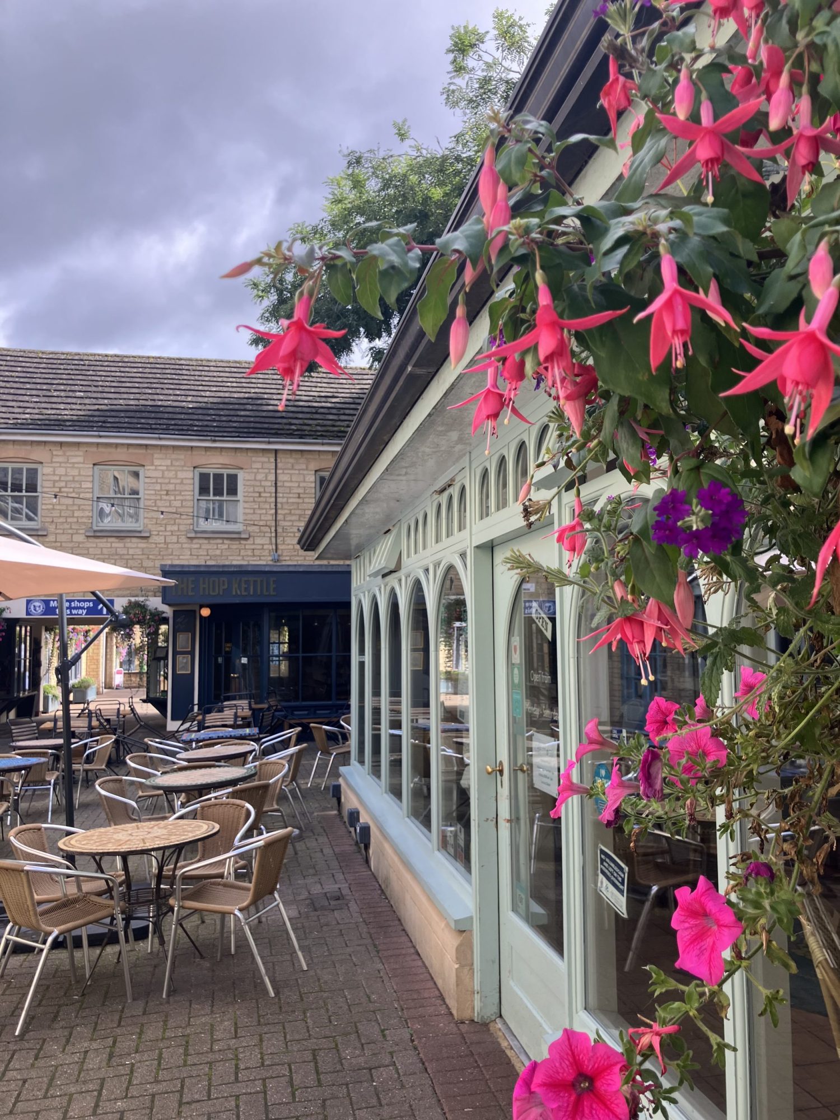Crafting versatile elegance.
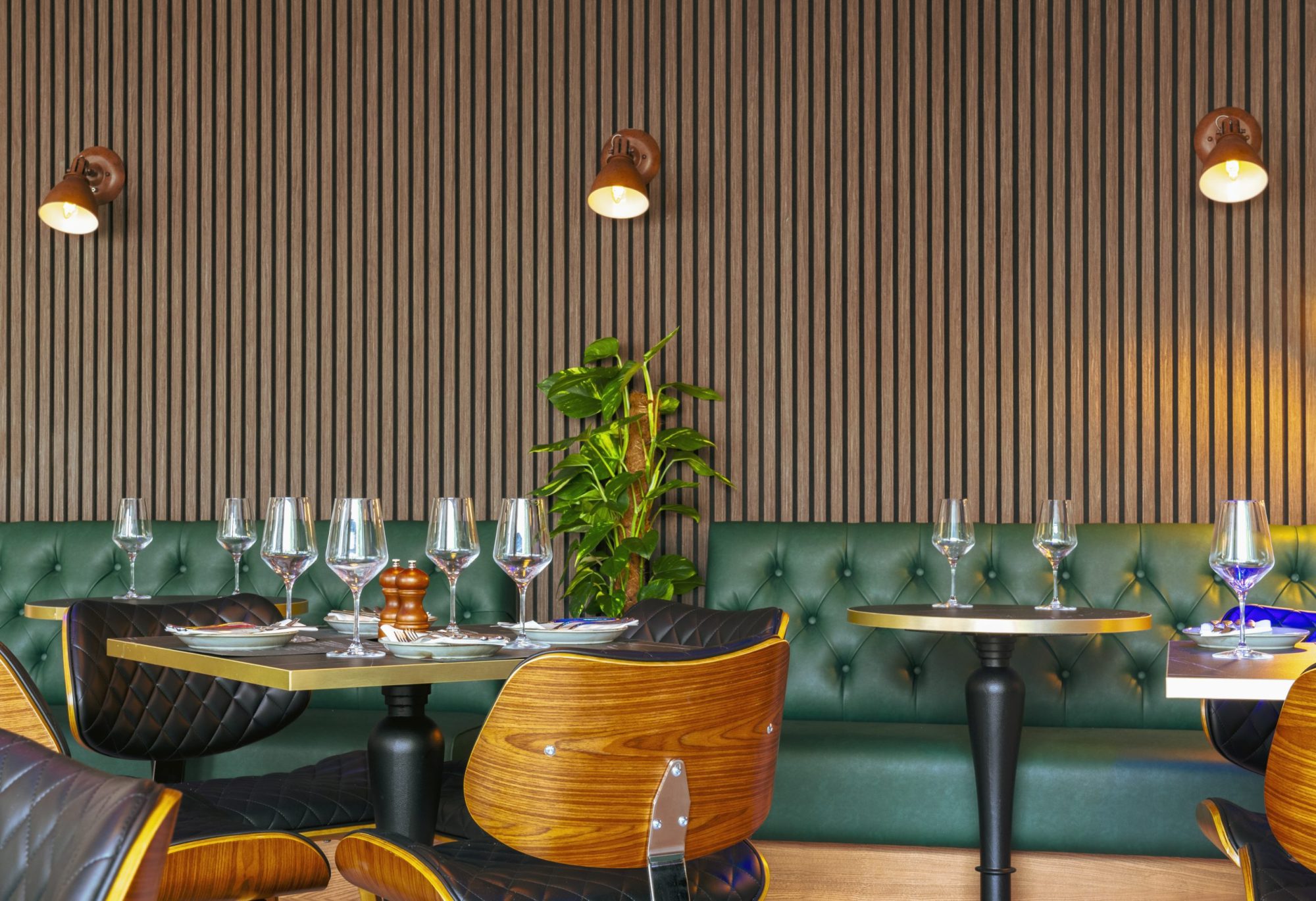
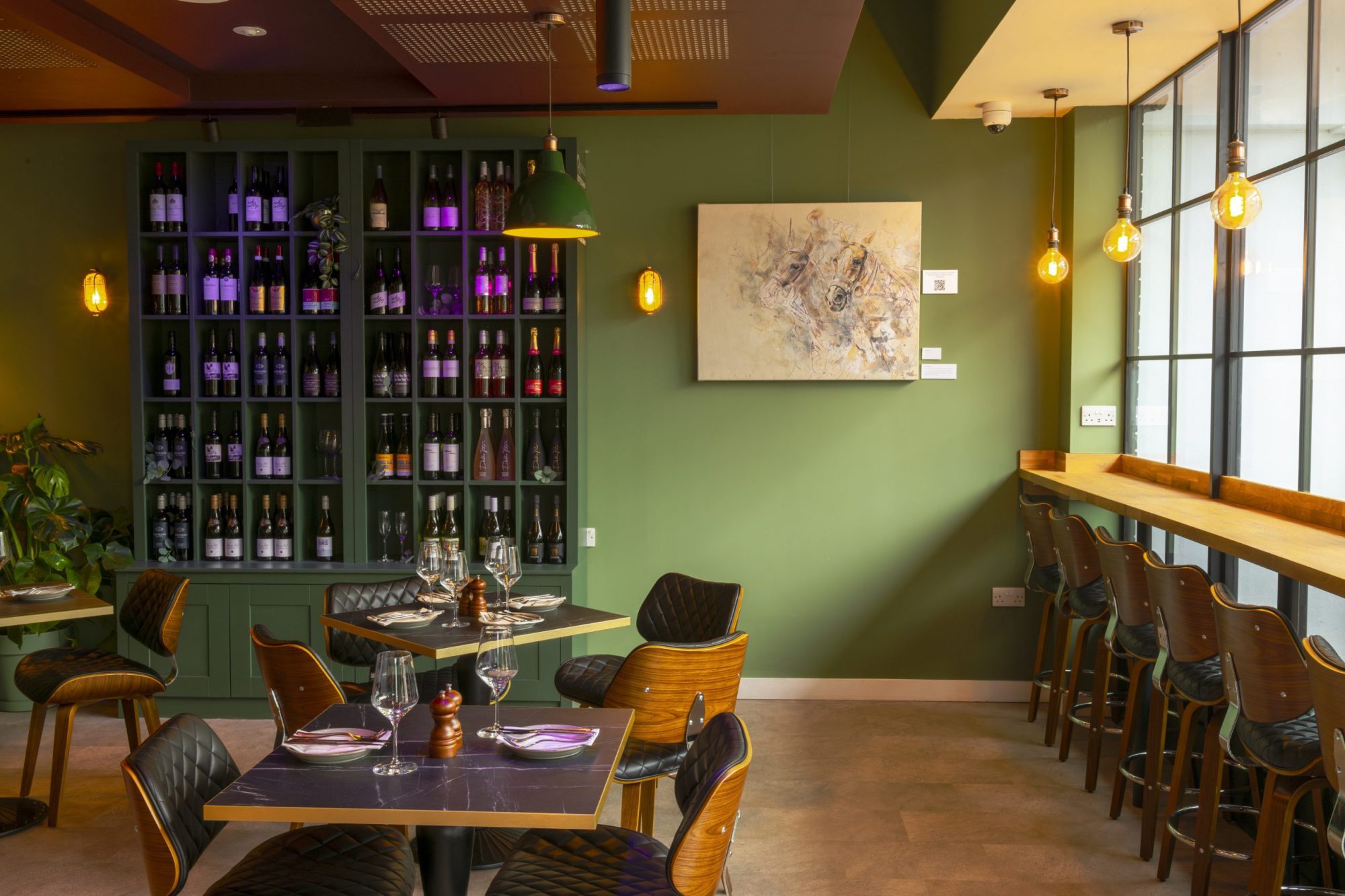
The Brief
As part of the wider RWB Auctions redevelopment located in Royal Wootton Bassett, Pier Architects was asked to design the characterful Quercus Bistro restaurant within the ground floor layout. The space needed to work as a relaxed coffee spot by day and transform into an intimate venue for evening events. It also had to compliment the auction house’s high-end image while offering a warm, informal setting. Flexibility and a clear identity were key to the brief.
The Work
Our interior design team focused on creating a space with its own distinct feel, yet one that connected naturally to the rest of the building. The layout makes the most of the street frontage, with a welcoming entrance and direct views through to the reception area. This helps draw people in from the high street and encourages movement through the space.
Material choices were selected for their warmth, texture, and timeless quality. Crittall-style glazing, soft timber finishes, and bespoke lighting set an informal, relaxed atmosphere by day. In the evening, these same elements help shift the mood to something more intimate.
To support the dual use of the space, we included flexible seating arrangements. These easily adapt between casual daytime use and seated evening events. A carefully detailed bar and serving counter provide both practical functionality and a strong focal point within the room.
Throughout, a palette of deep greens, soft whites, and natural textures ties the bistro to the building’s overall look without overwhelming it. As a result, the bistro feels like a natural part of RWB Auctions while standing confidently on its own. It offers a versatile, welcoming venue for both visitors and the local community.
Photography courtesy of RWB Auctions.
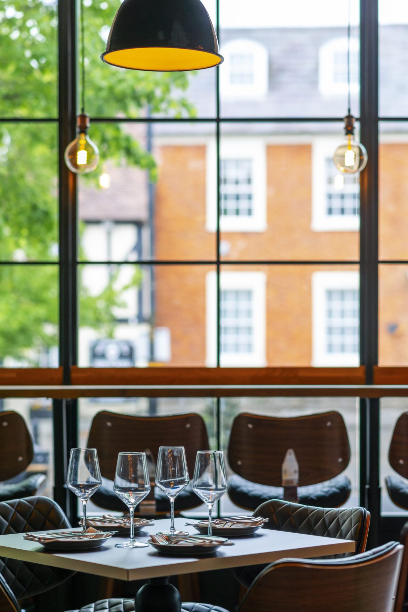
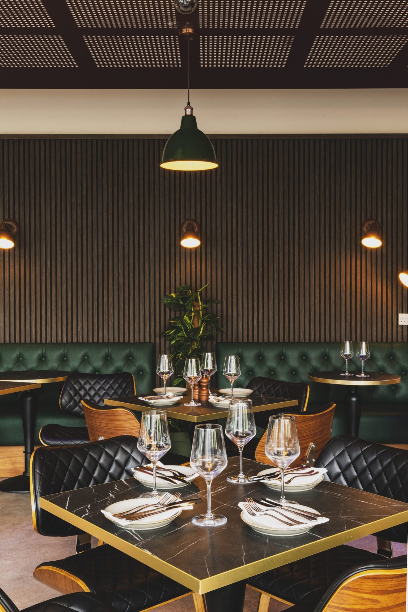
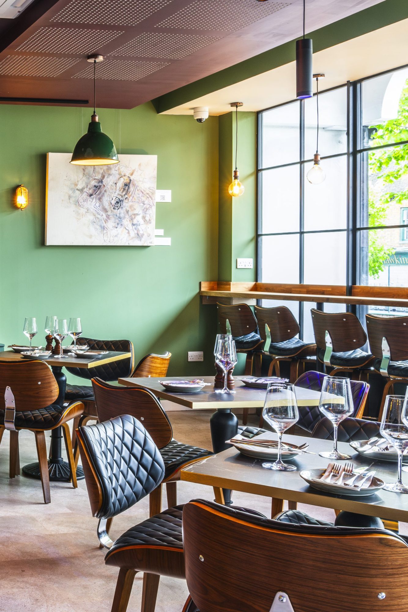

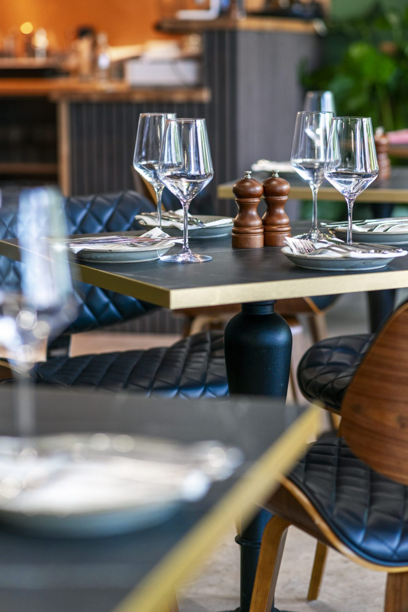
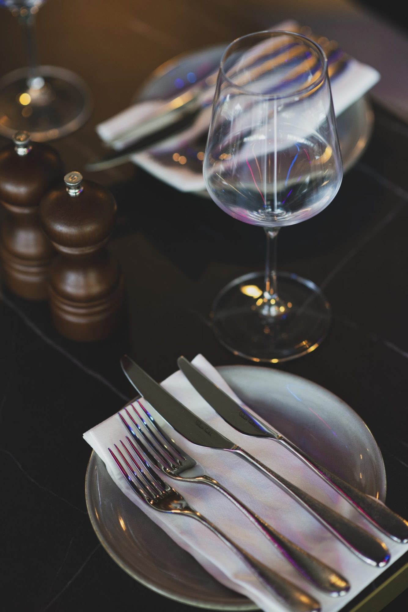
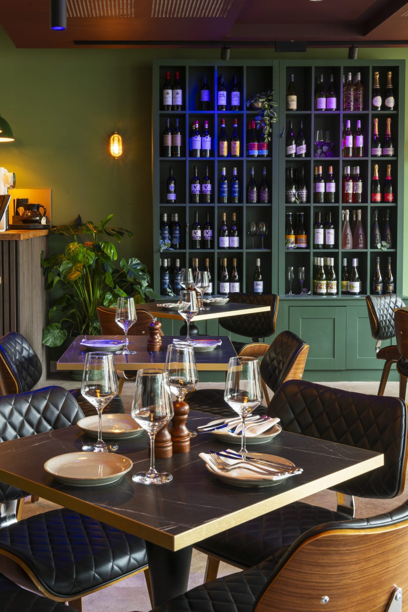
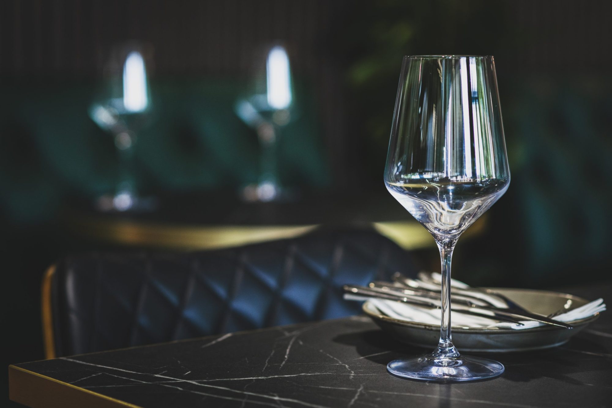
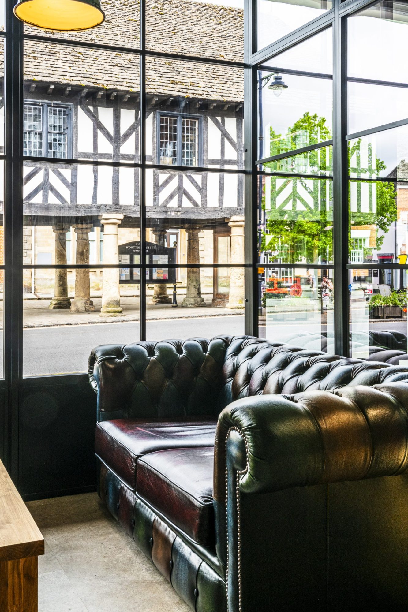
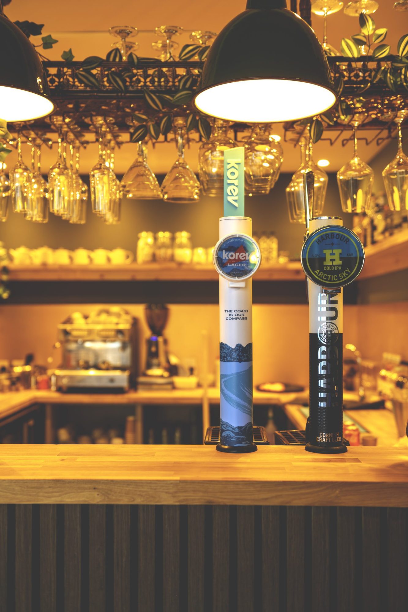
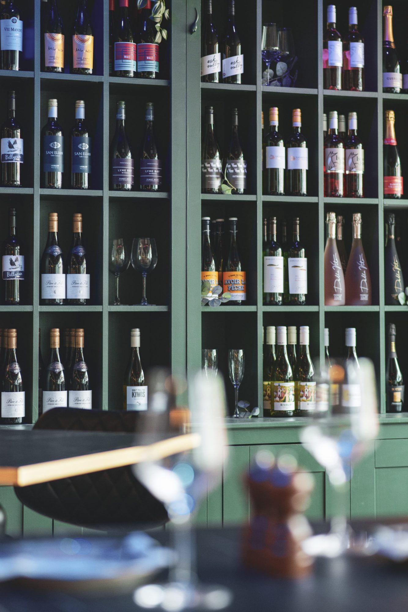
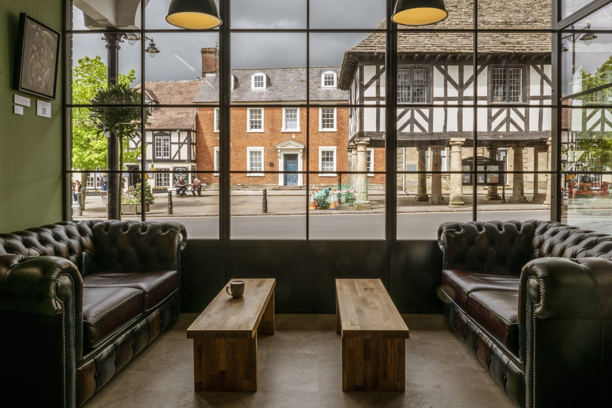

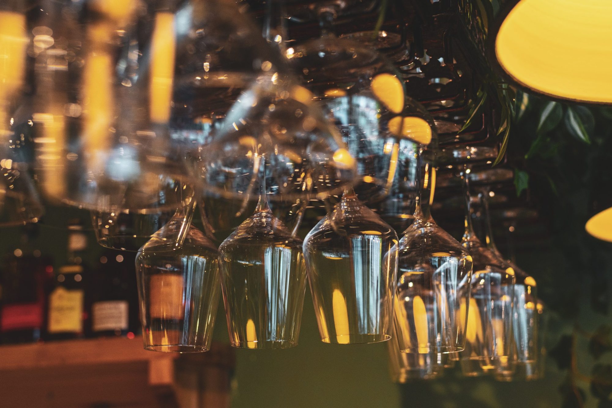
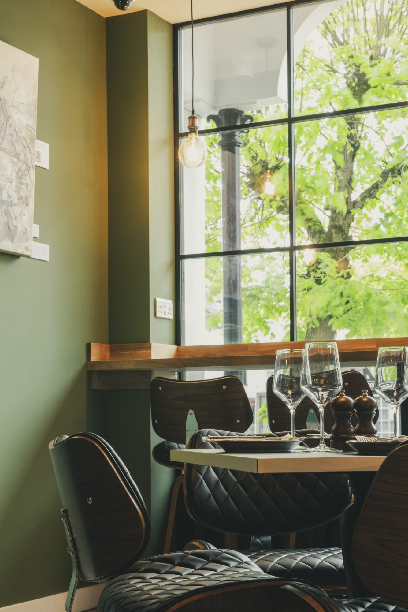
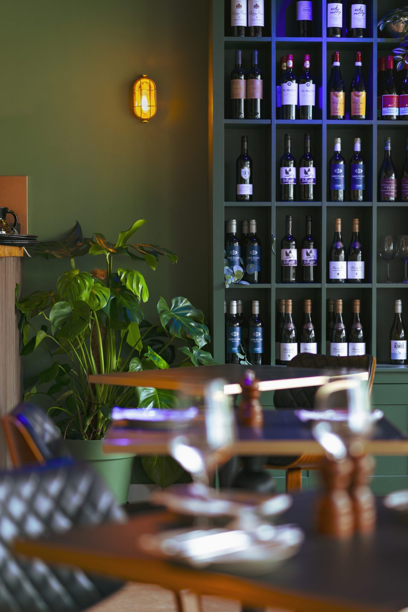
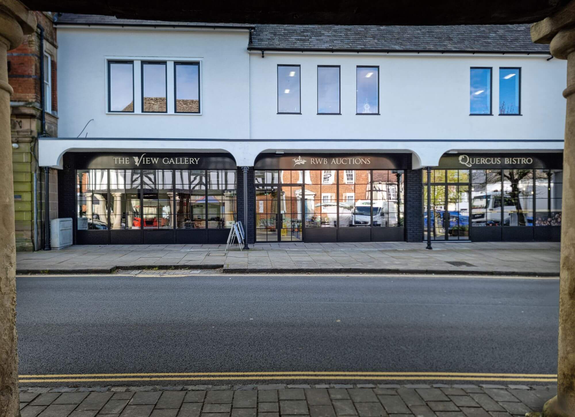
Steve Bucknell, General Manager, RWB AuctionsIt’s a building we all love, and the transformation has been exceptional! We get so many positive comments from people who visit us – it really is a wonderful conversion and refurbishment.

