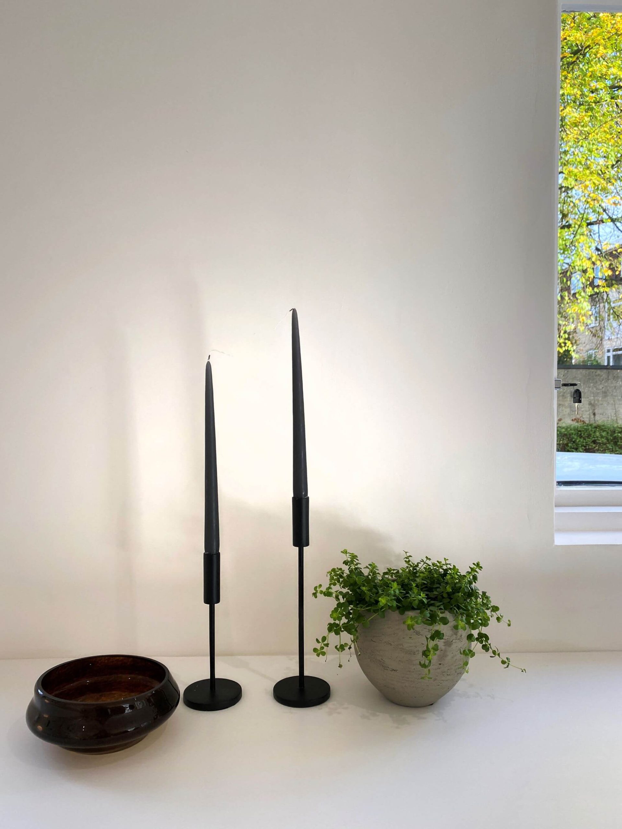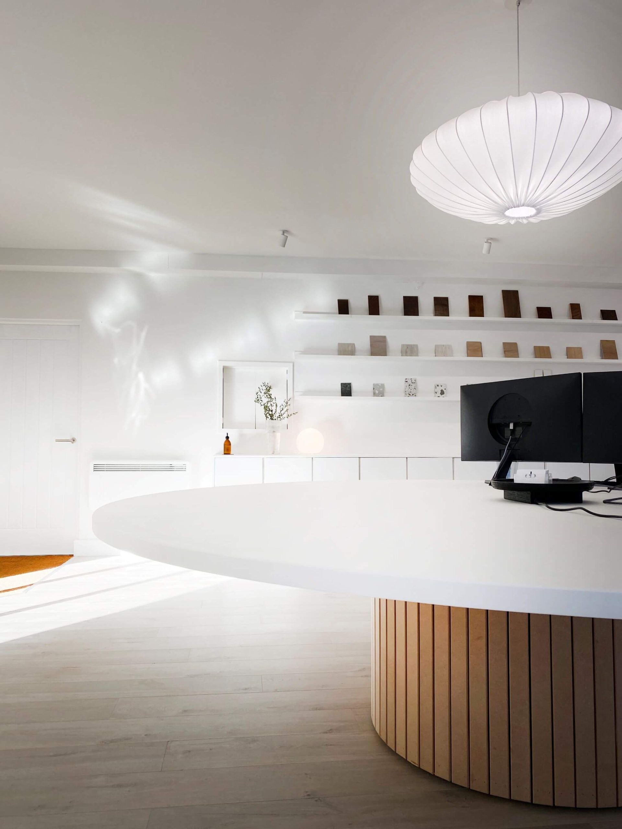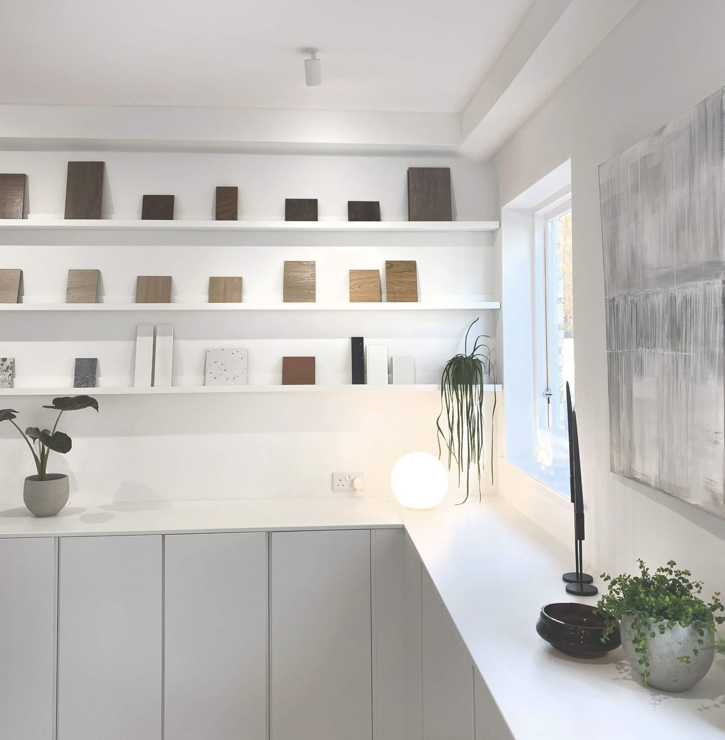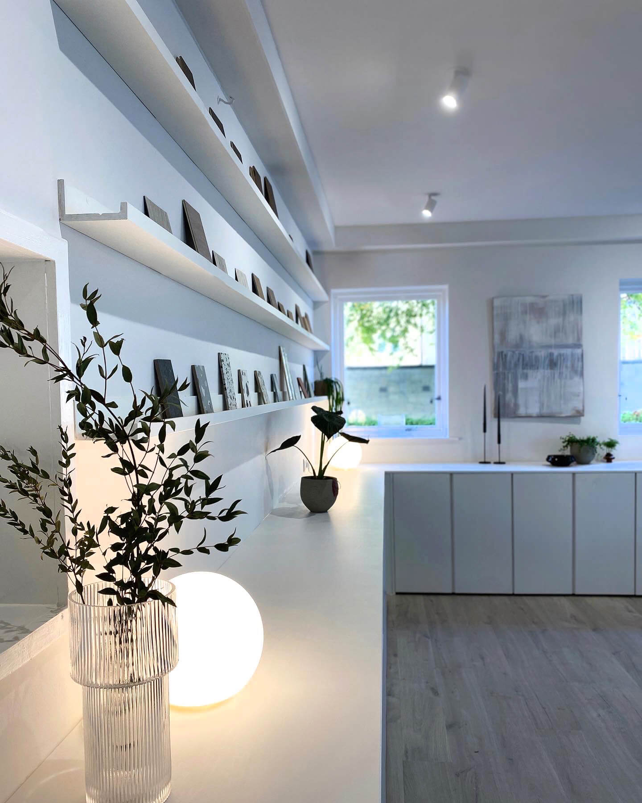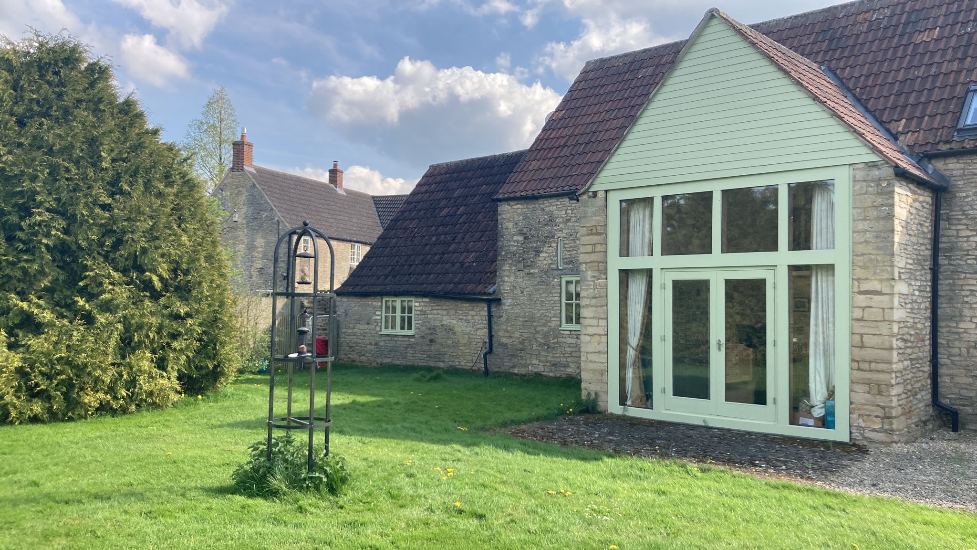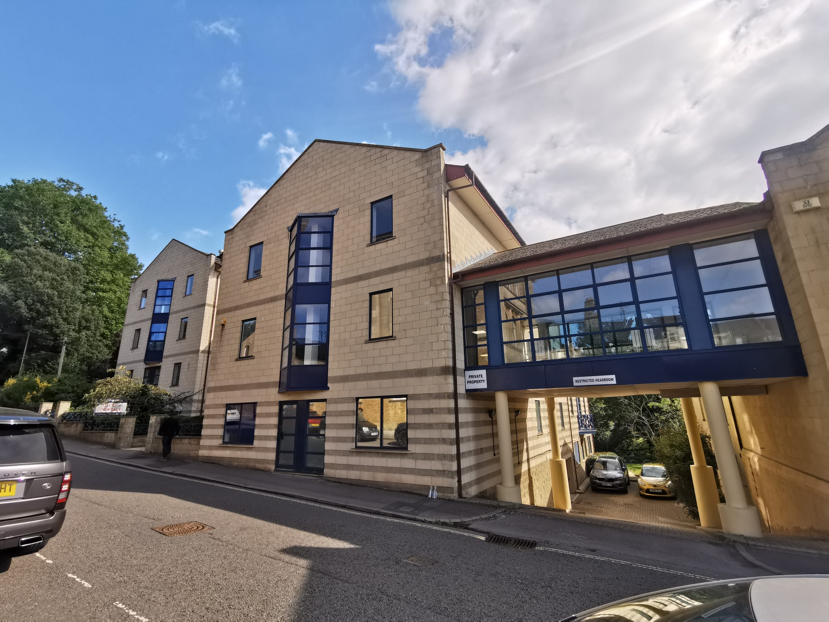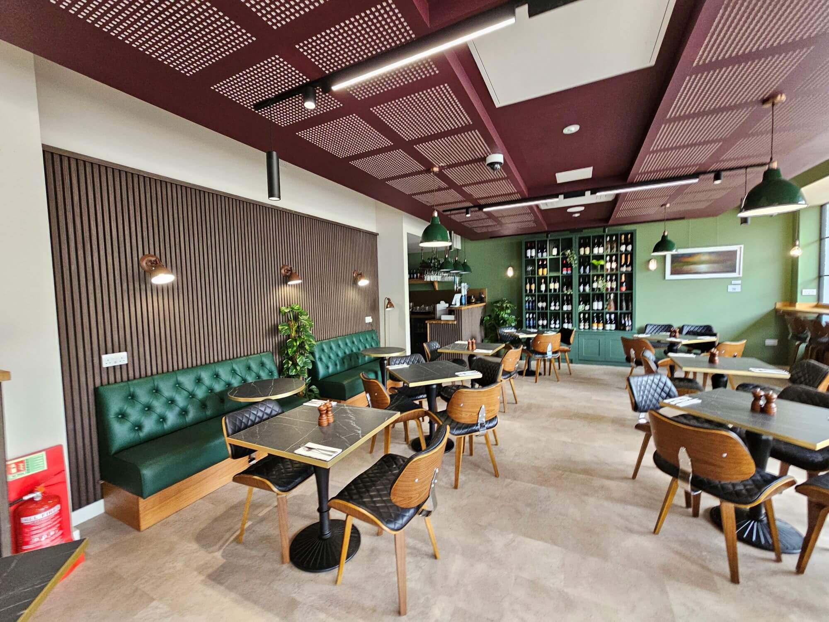A design to match the prestige of the brand.
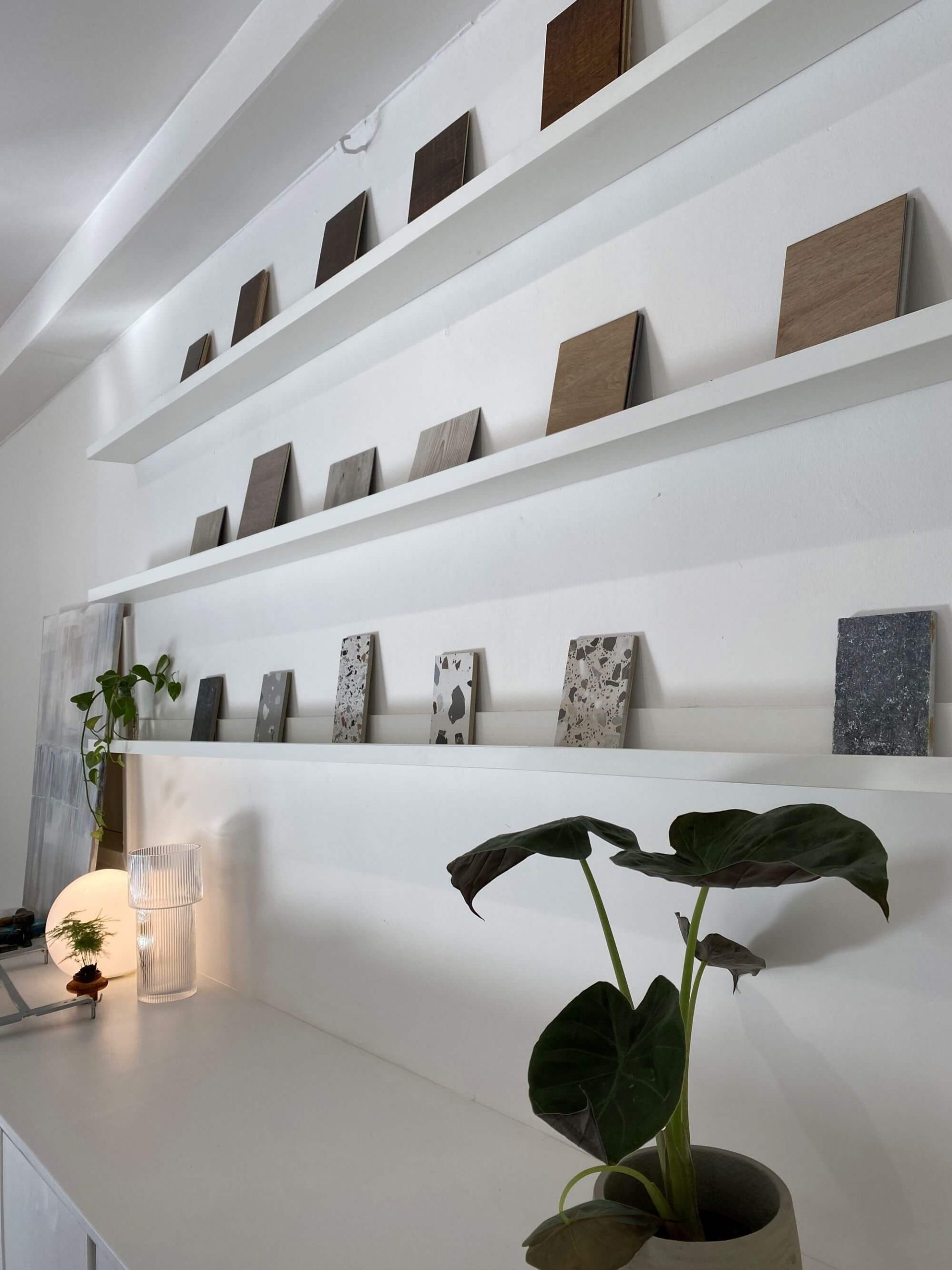
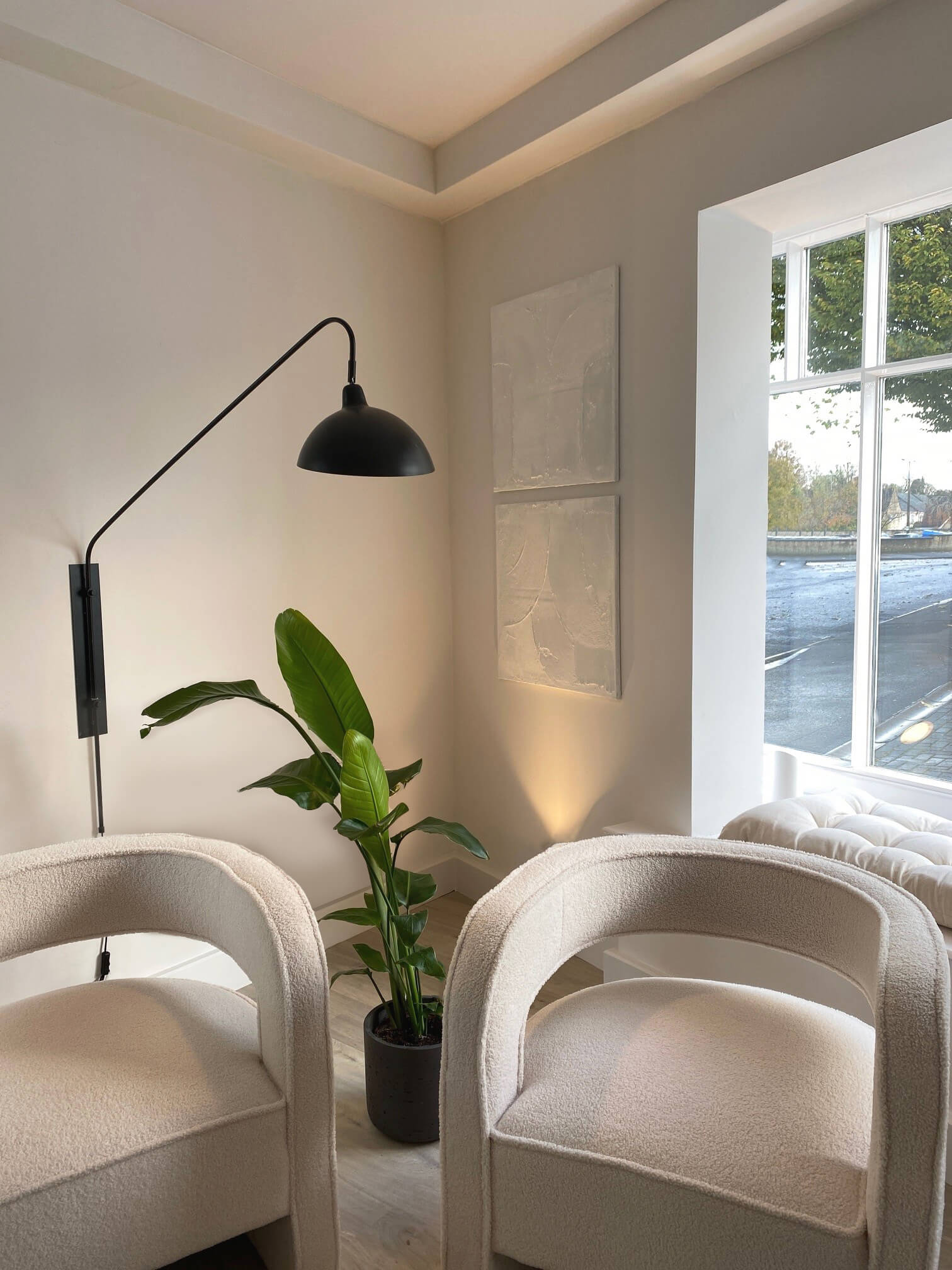
The Brief
Starting out as a blank canvas, our challenge was to create a design that would function as both an environment to work in, alongside being a space for clients to relax in and discuss their projects. From a technical perspective, it required intelligent storage solutions that could hold and catalogue vast numbers of samples, without compromising on the interior aesthetics of the space. All on a limited budget.
The Work
As stated above, this project required a careful balance between functionality and aesthetics.
The working environment needed to be conducive to productivity, with a designated area for collaborative working. Comfortable and ergonomic furniture, ample lighting, and organised workstations were essential elements. We designed and created, with the help from Wring Carpentry, a statement 3m bespoke circular ‘desk’ allowing for 4 comfortable work stations, with a central lighting pendant feature. This became the focal point of the space, anchoring all other elements, creating a cohesive and inspiring work environment.
With workstations covered, we then focused on the client area, with a goal to create a welcoming and relaxed atmosphere. This involved comfortable seating arrangements, a soft colour/material palette, and strategically placed greenery to enhance relaxation and creativity The design also incorporated flexible meeting spaces that could accommodate both informal discussions and formal presentations. The sample display area was designed with both accessibility and aesthetics in mind. Utilising modular cupboard units, we created an L-shaped bank of units, all painted to match the walls in Little Green Slaked Lime. These base units ensured that samples from various interior aspects were easily accessible yet neatly organised away behind closed doors, leaving the space feeling uncluttered, open and cohesive. We mirrored the L-shaped units with display shelving for samples, allowing for easy rotation and updating of samples, keeping the space dynamic and current without overwhelming visitors.
Our design transformed this blank canvas into a multifunctional space that harmoniously blends a productive work environment with a relaxing and inviting area for client interactions, all while showcasing a comprehensive range of interior samples in an organised manner.
