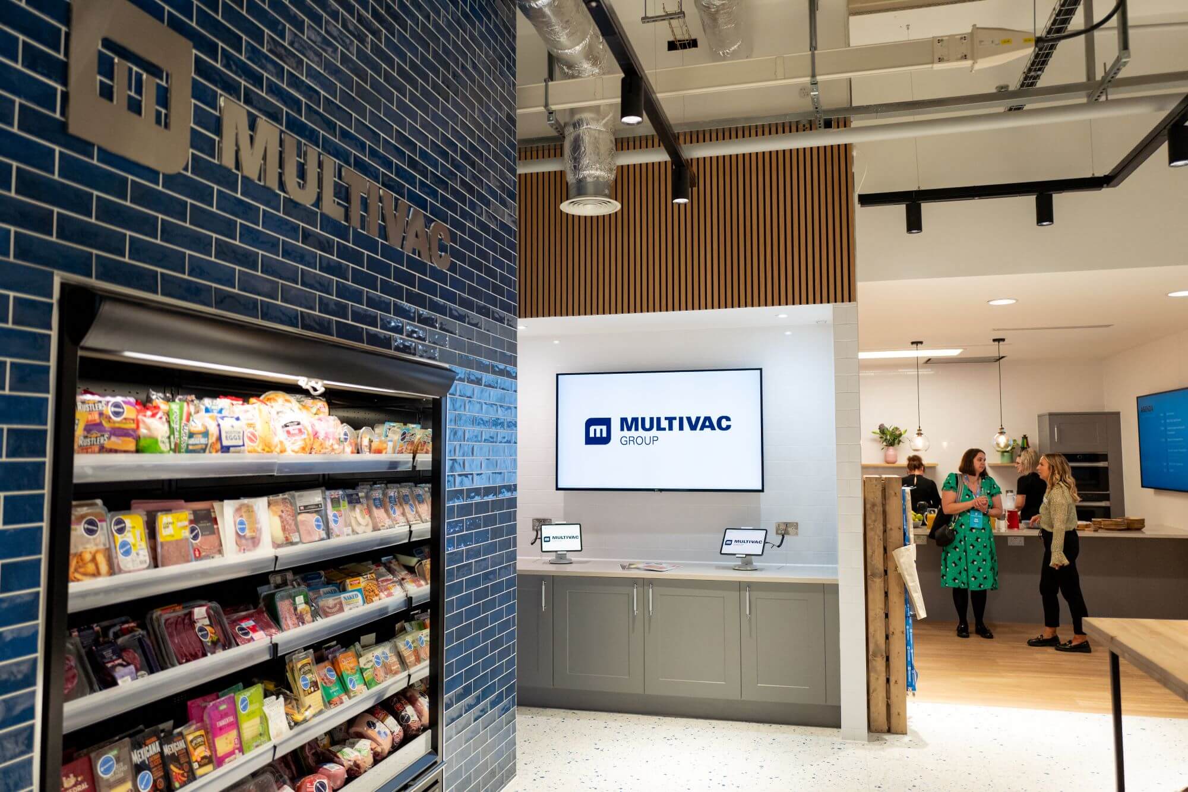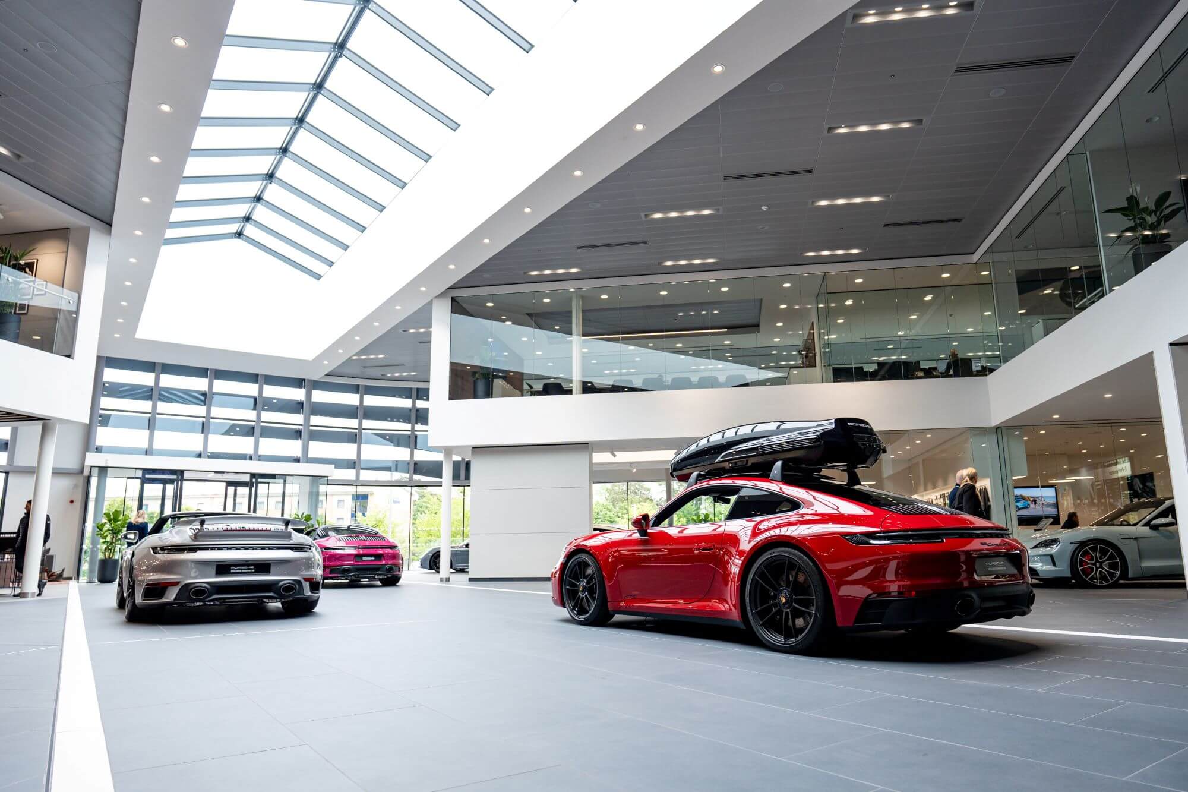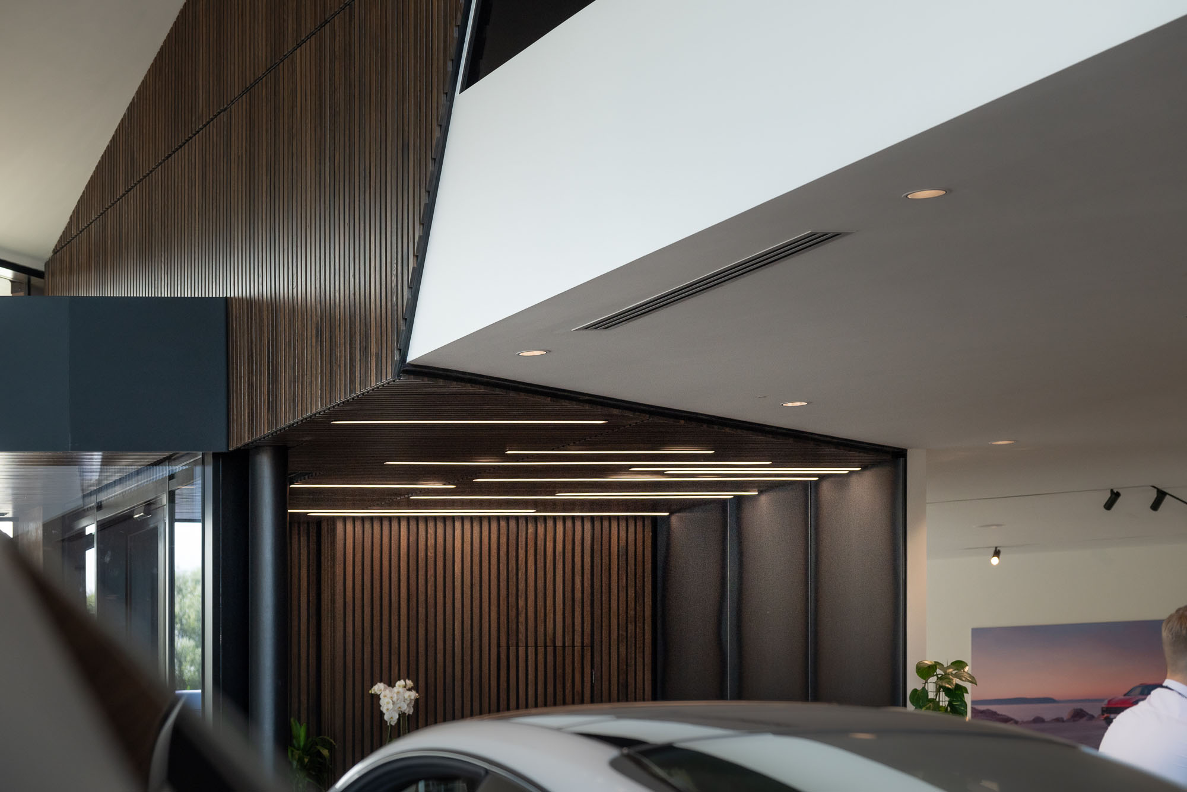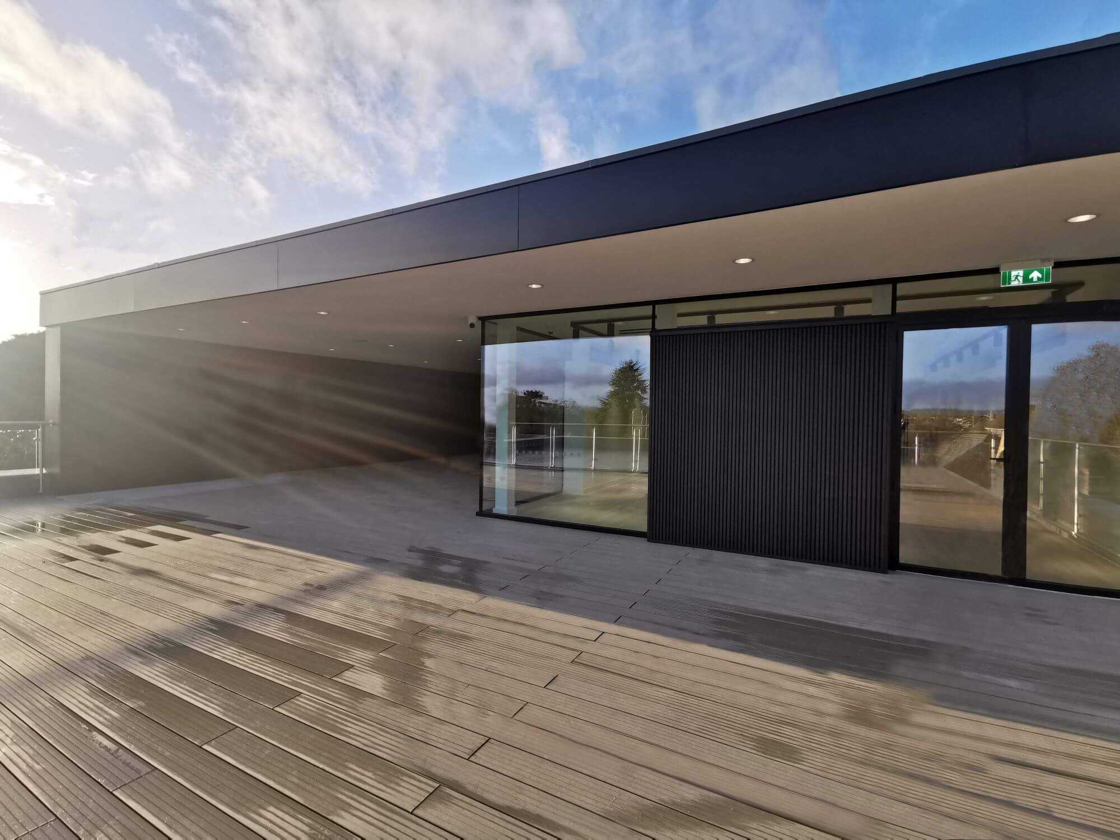Where cutting-edge design meets showroom innovation.
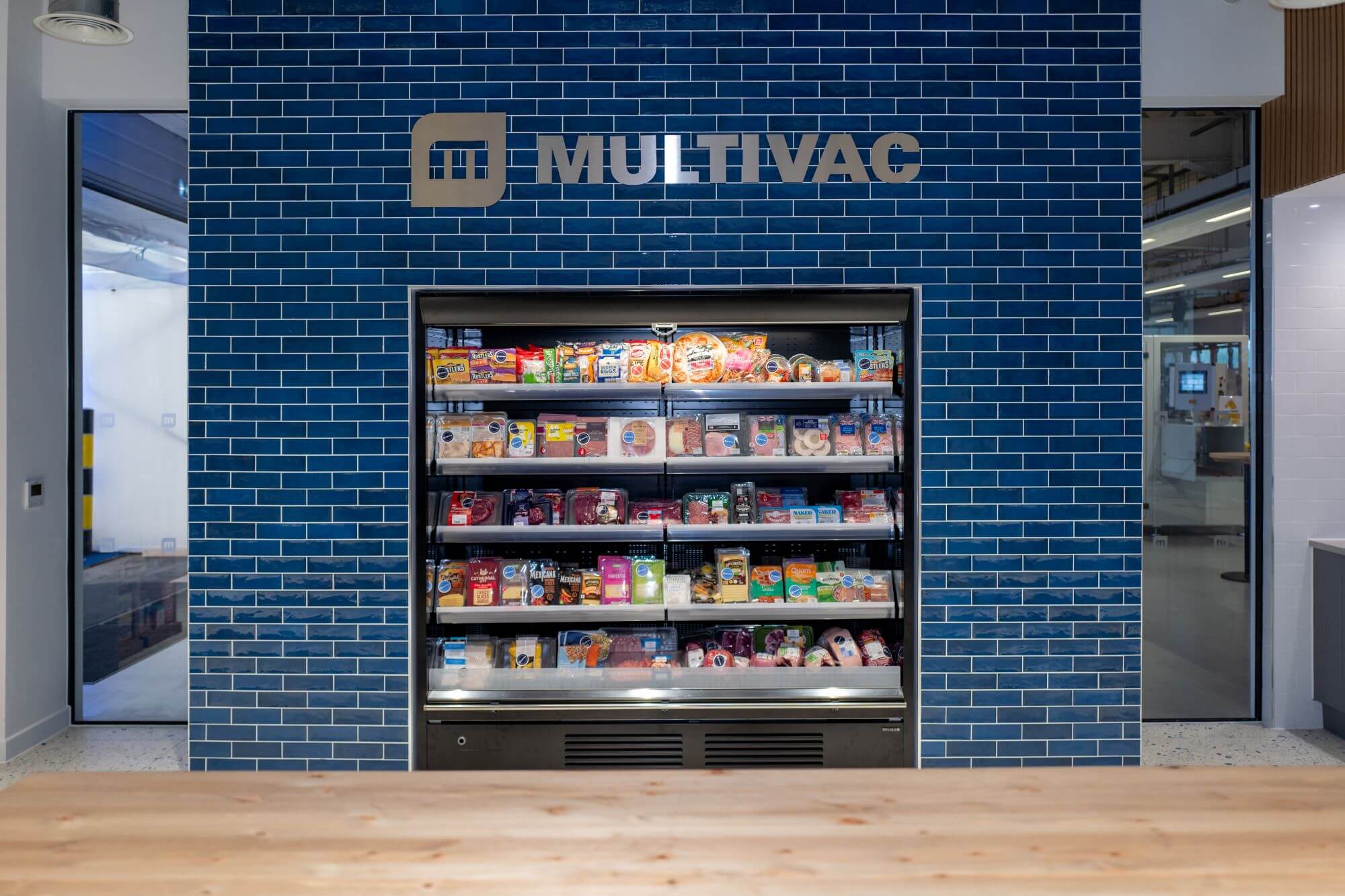
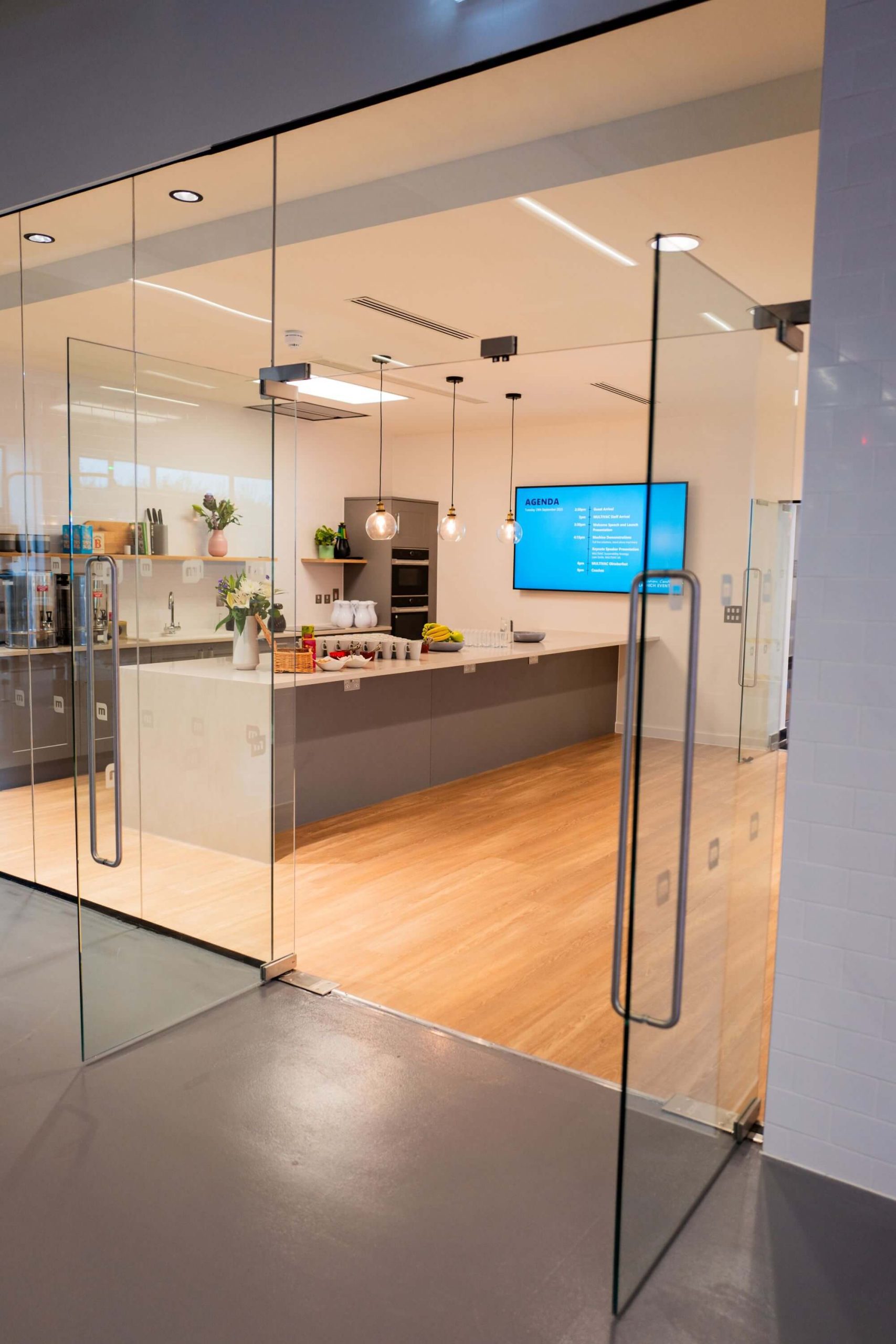
The Brief
Multivac UK approached Pier Architects to reimagine their existing showroom as a state-of-the-art innovation center. As a leading manufacturer and pioneer in packaging technology, they sought a space that embodies their cutting-edge expertise.
The project brief was to design a showroom and demonstration environment that offers a seamless customer journey. This includes showcasing the entire process: from raw ingredients being processed in a temperature-controlled cold store, to packaging, inspection, and labeling in the showroom, and finally, displaying the finished product on a supermarket shelf before cooking in the demonstration kitchen.
The Work
Returning to a project for a valued client is always a rewarding experience. It allows us to leverage our deep understanding of their priorities and how their spaces functioned previously. A key challenge for this project was addressing slab heave and drainage issues. We effectively resolved these concerns by designing a new drainage system and replacing a portion of the existing slab.
For this project, we focused on enhancing the customer journey by designing multi-functional spaces that remain dynamic and engaging rather than underutilised. Our design integrates transitional glimpses between areas to create a sense of discovery and flow, while reusing materials from demolished parts of the existing building to optimize costs.
We collaborated closely with the client’s selected contractors, including cold store installers, to ensure that the functional aspects of the design seamlessly aligned with the client’s vision.
As you enter the demonstration space, you’ll find a modern yet inviting ‘home-from-home’ kitchen to the right. This area is designed for live cooking demonstrations, featuring a soft colour palette with natural wood, white Corian countertops, and mid-grey cabinetry, complemented by accessories and plants to enhance its welcoming ambiance. Feature drop-down pendant lights over a spacious gallery-style breakfast bar further define and illuminate the space.
In the supermarket demonstration area, the entrance is highlighted by a floor-to-ceiling white metro-tiled column, adding a sense of grandeur and offering branding opportunities. This column also functions as a media backdrop and storage along the central walkway. Track lighting guides visitors through the space, accentuating individual food display stations. A striking blue metro tile display wall serves both as a branding element and a backdrop for a double fridge display. Despite the distinct functions of the two demonstration areas, they are visually unified through a cohesive colour and material palette of tiles, wood accents, and carefully considered details.
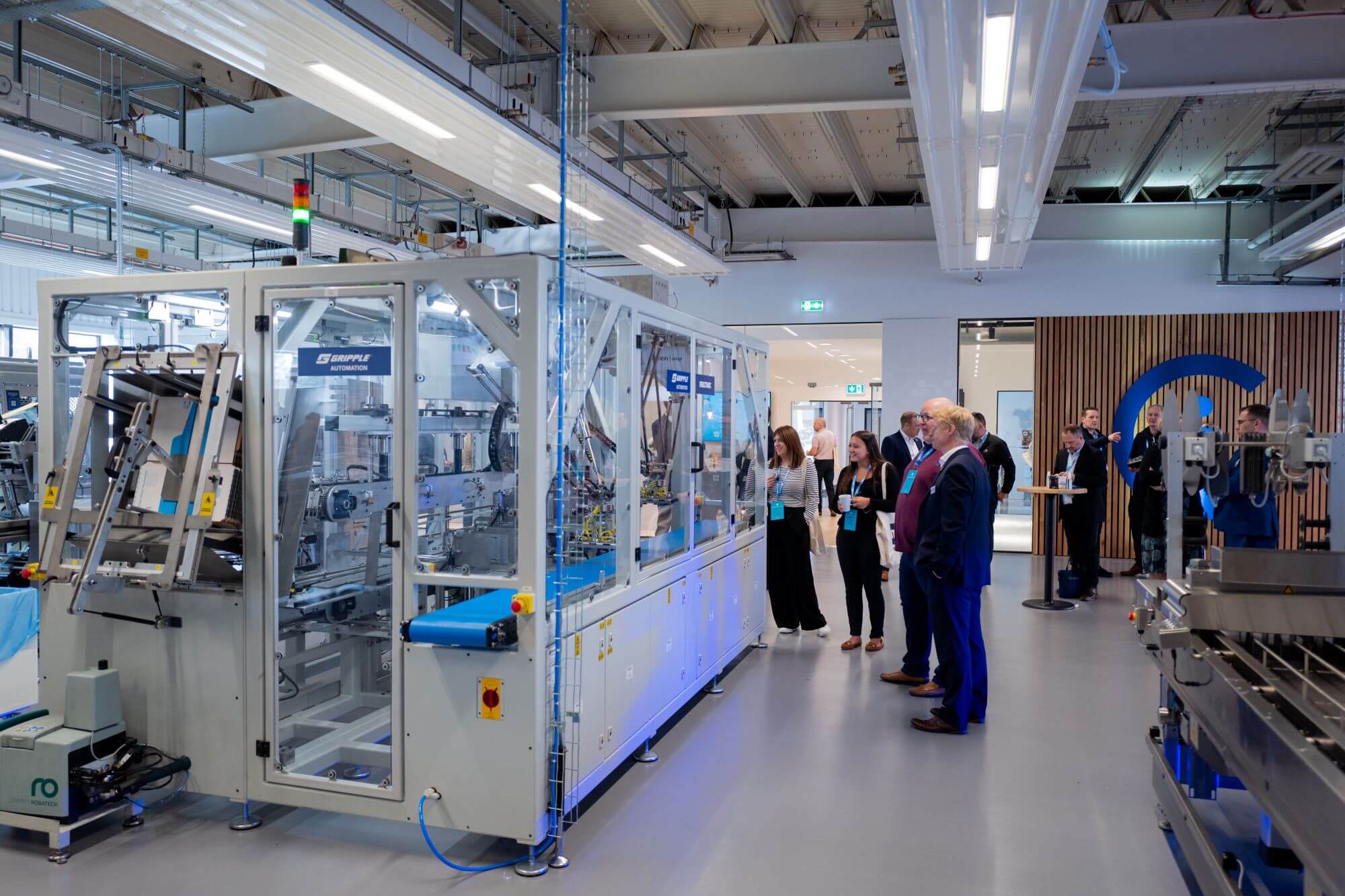

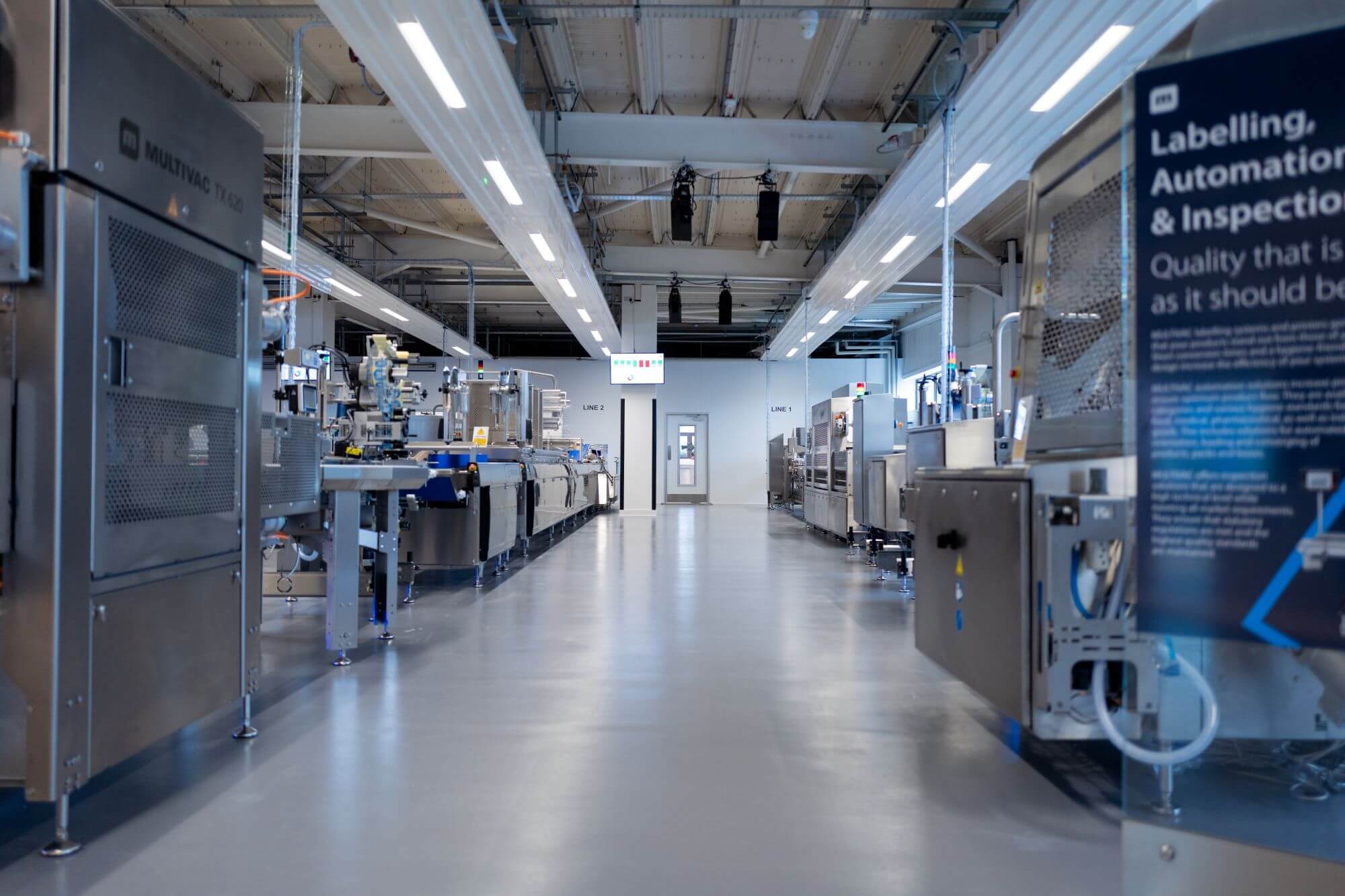

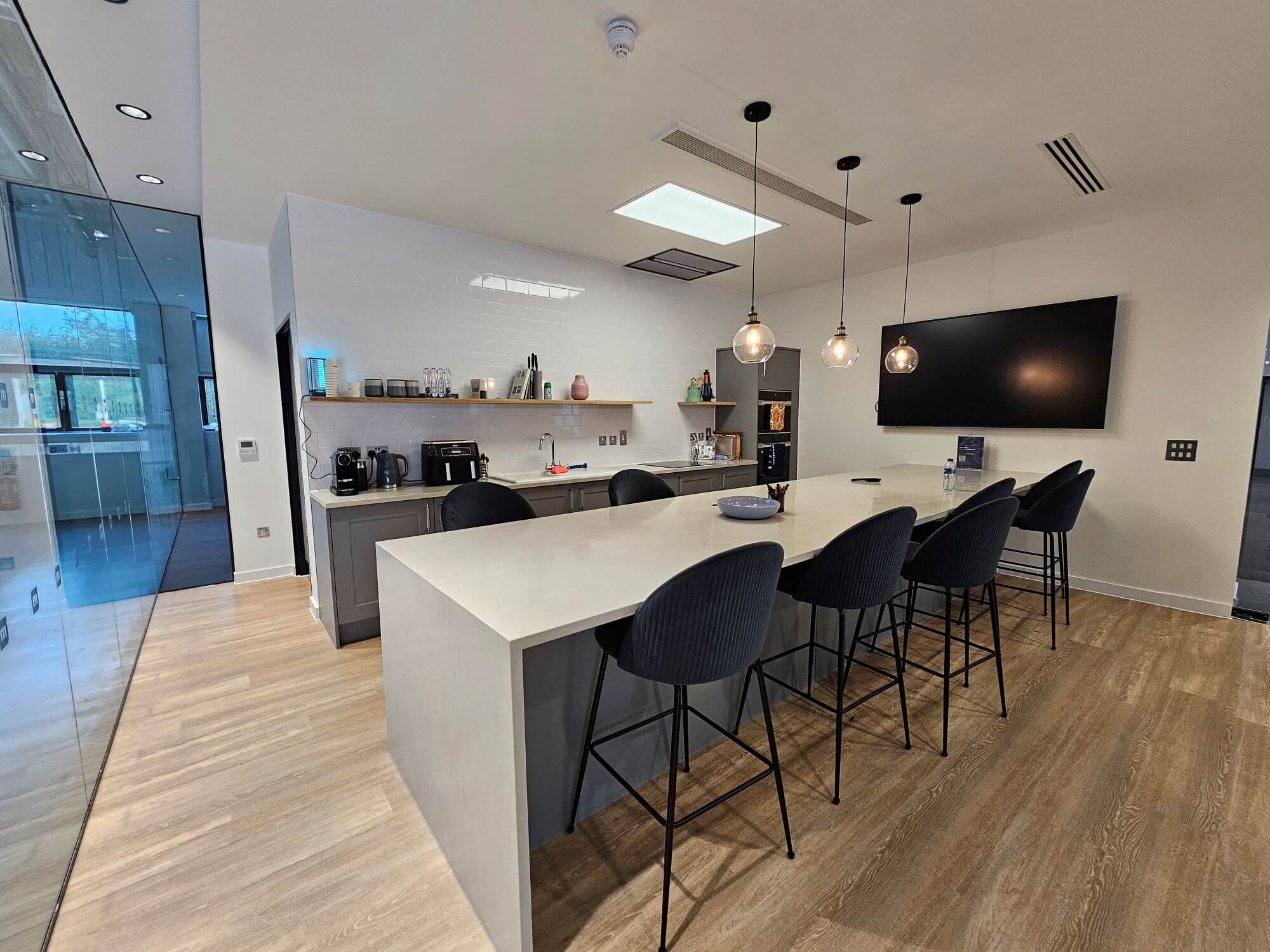

Jon Miners - Vice President - Finance & HRAlways a pleasure to work with Bill, Gaby and the team at Pier Architects! Fabulous design, great advice and support on several projects, including our new. market-leading Innovation Centre, here at Multivac. Recommend highly.

