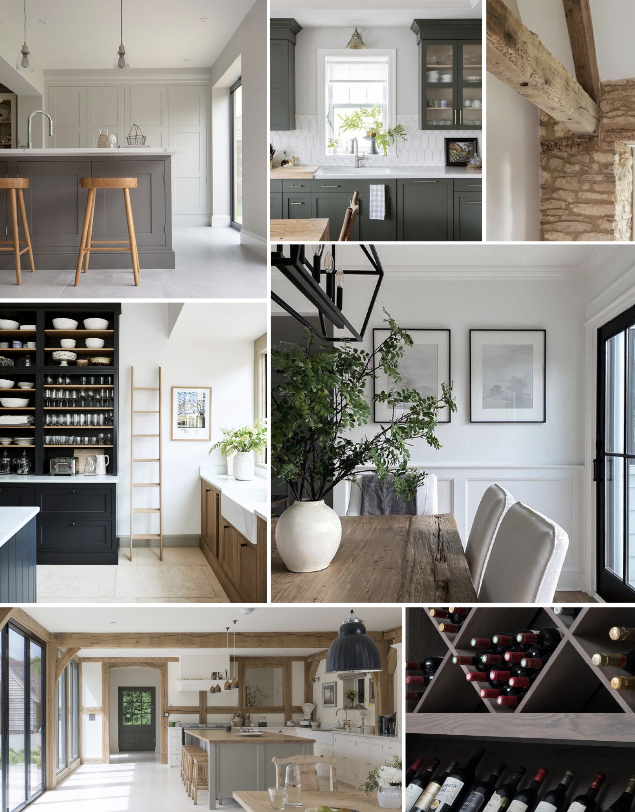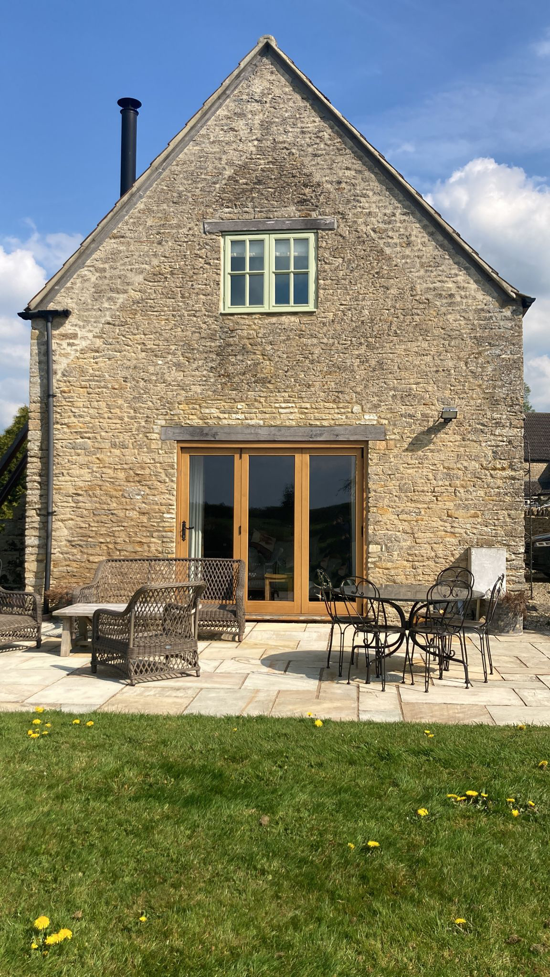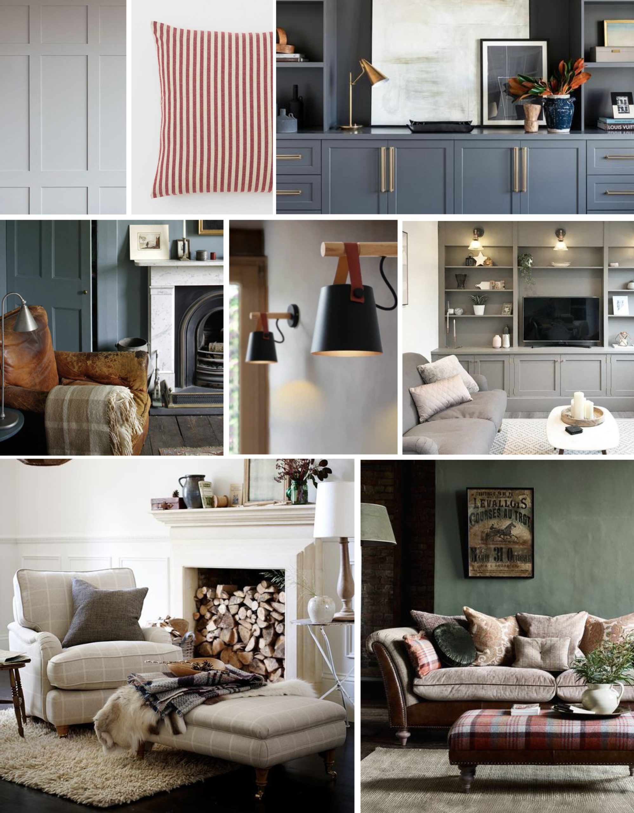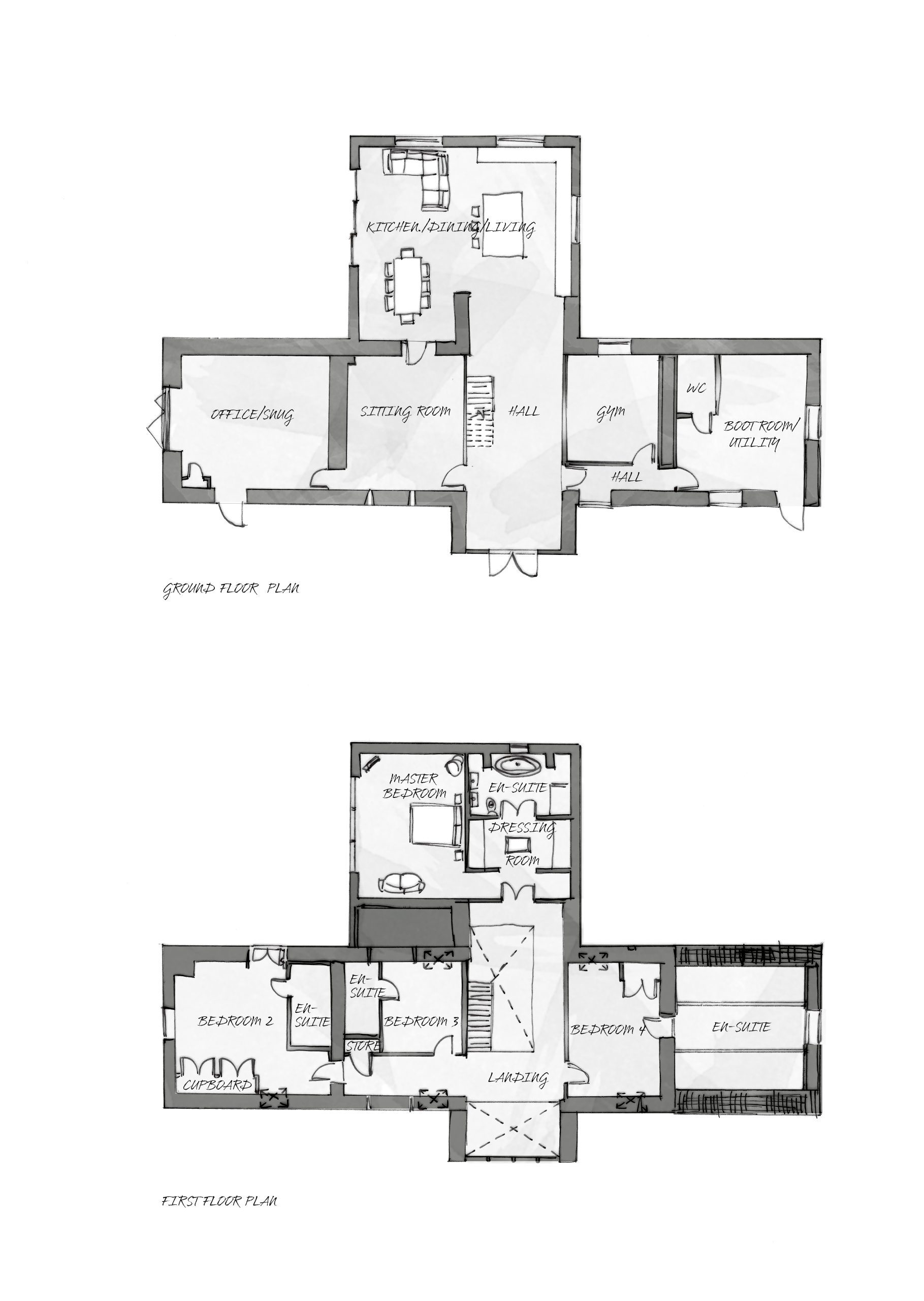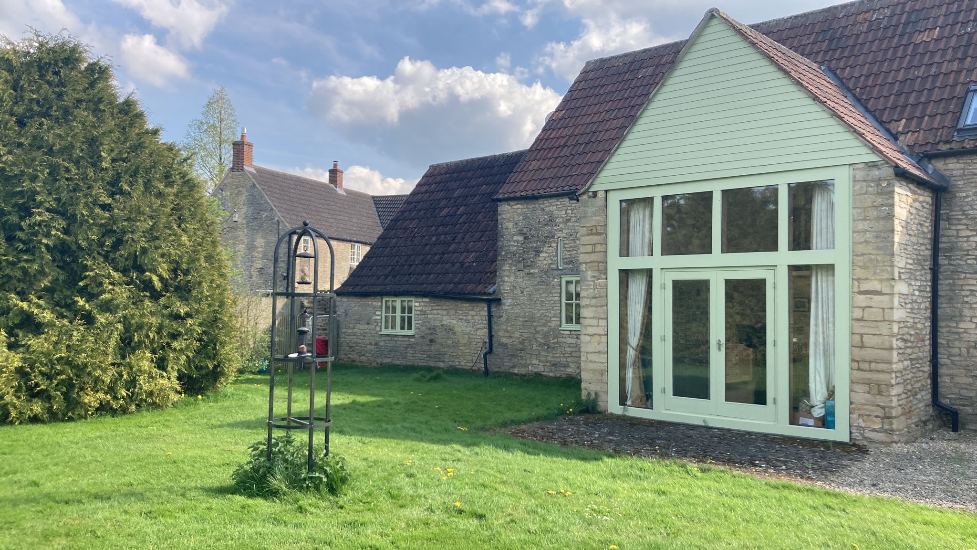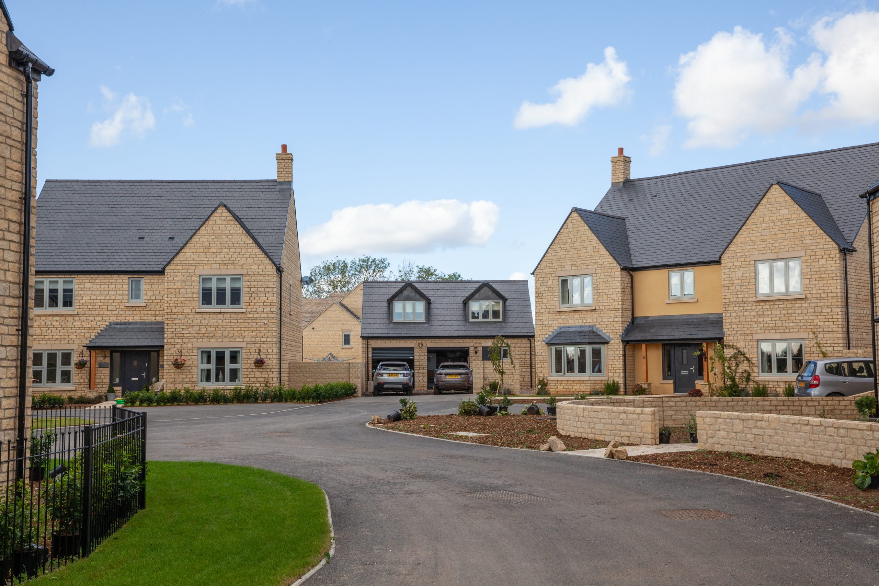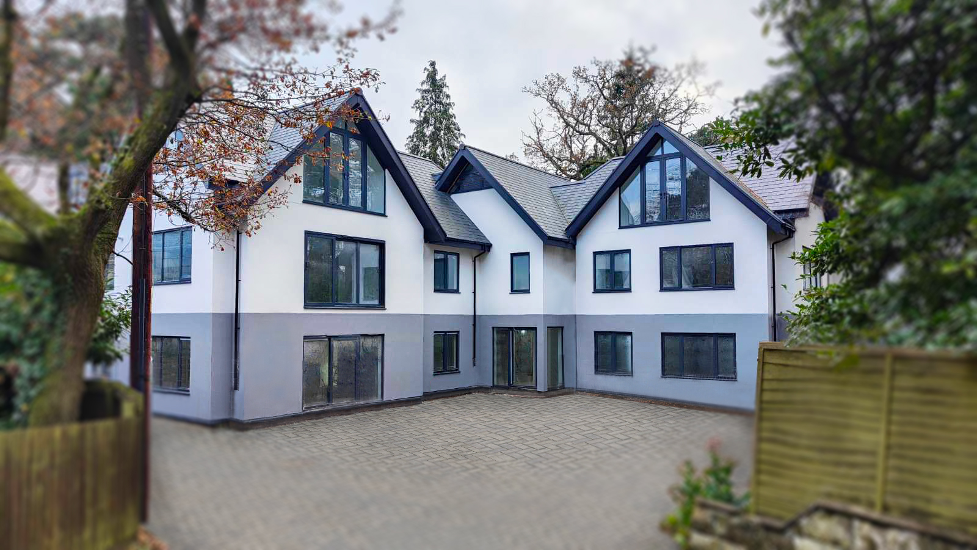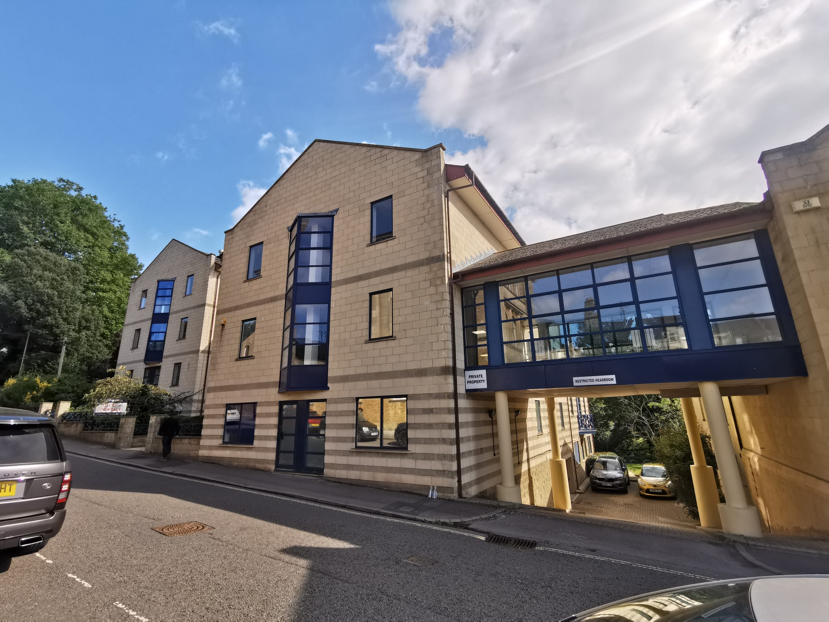Barn Conversion Extension
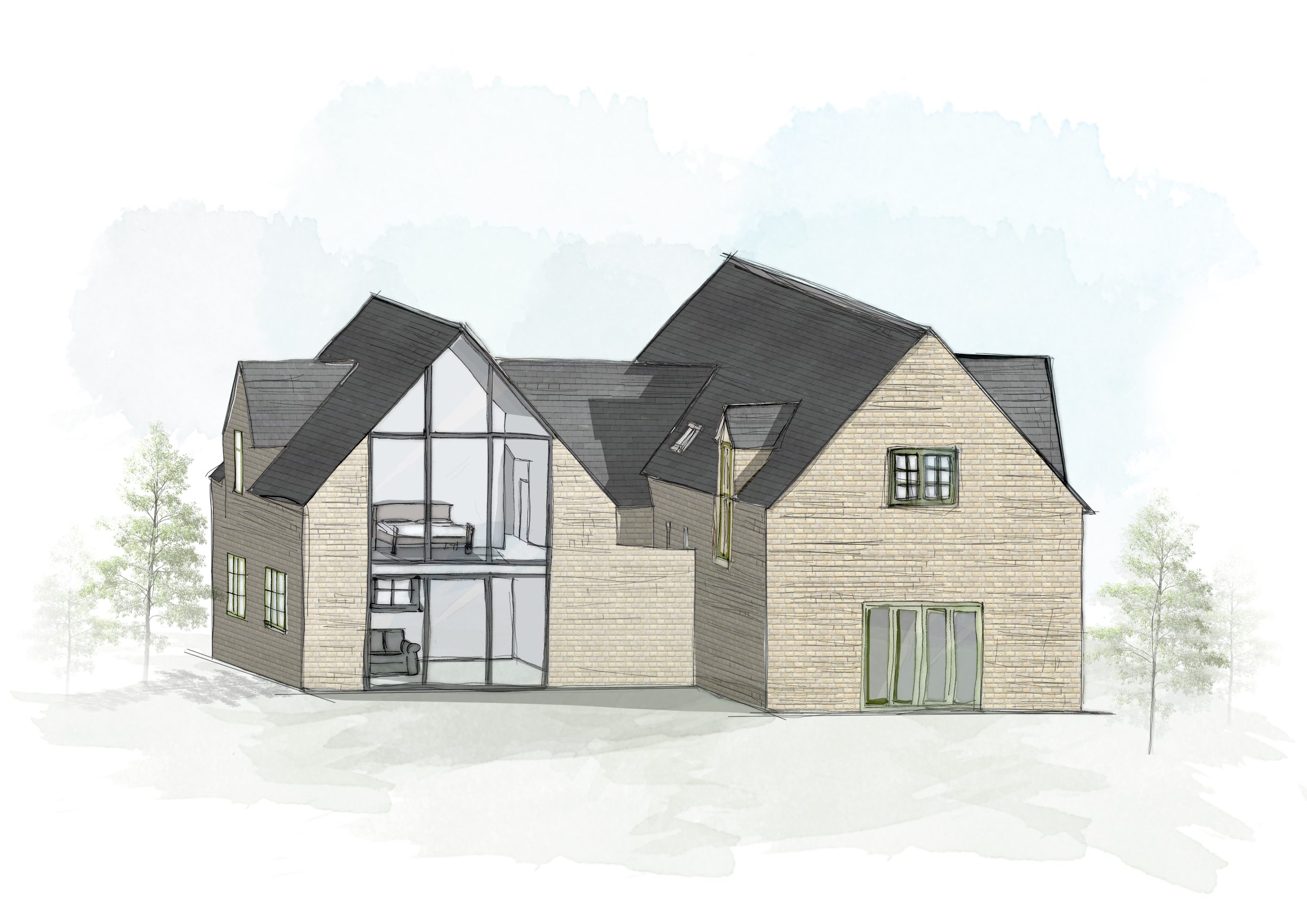
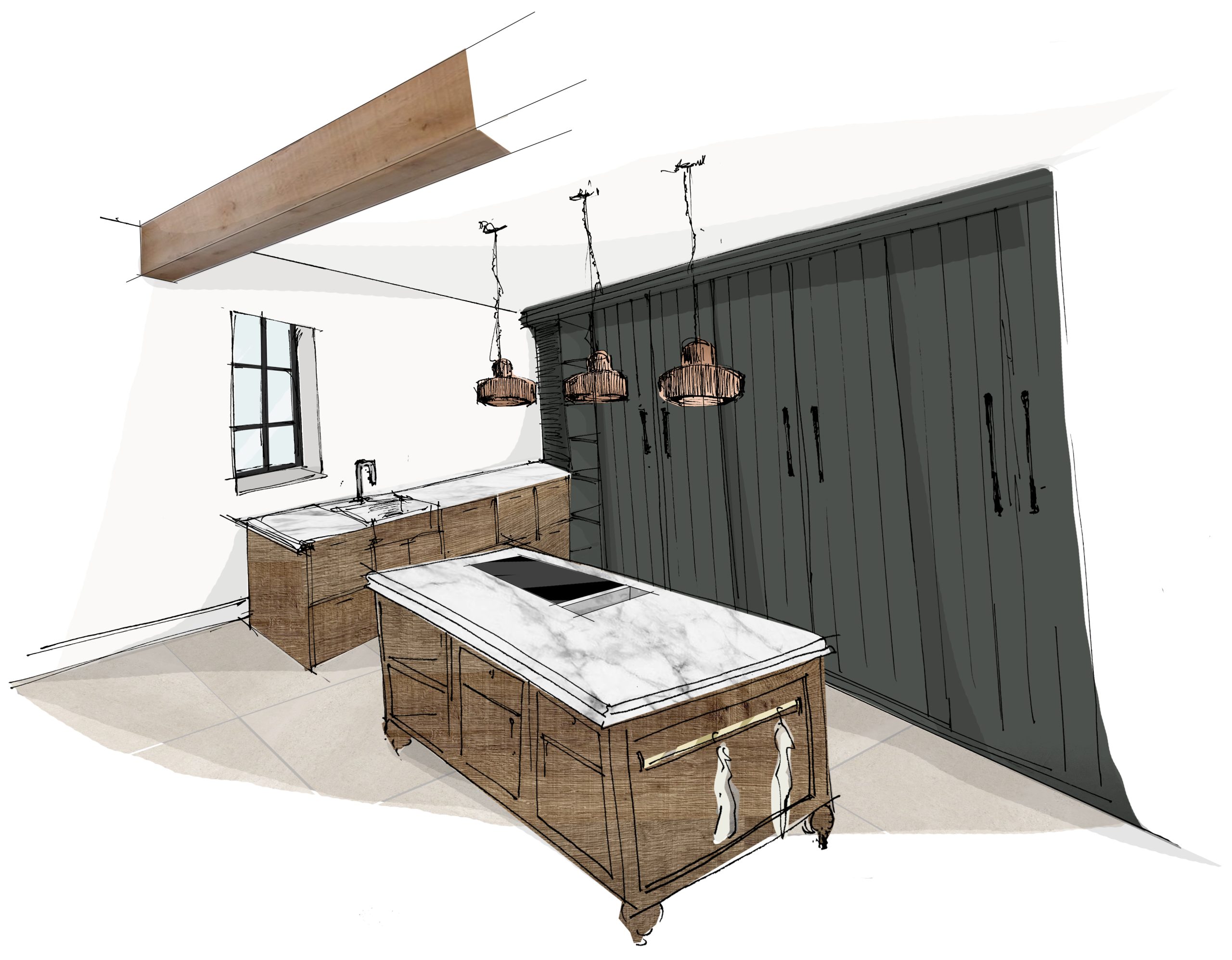
The Brief
Set within 8.5 acres of gardens, a pond, and paddocks, this converted barn featured separate, modest living spaces that didn’t align with modern open-plan living. Our goal was to reconfigure and extend the barn to provide contemporary accommodation while preserving its original charm.
The Work
We introduced a two-storey rear extension, seamlessly connecting to the existing gable with a lower roofline to maintain the original building’s prominence. The extension creates a spacious open-plan kitchen, dining, and living area with stunning views over the garden and pond. Upstairs, we added a master suite, ensuring ample space for modern living.
The extension features matching materials, including rubble stone, roof tiles, and hardwood timber windows and doors, maintaining the barn’s character. Additionally, a new double garage was added, designed to compliment the existing outbuilding at the front of the property.
This project strikes a perfect balance between modern functionality and the timeless appeal of the original barn, enhancing both its living space and its connection to the surrounding landscape.
